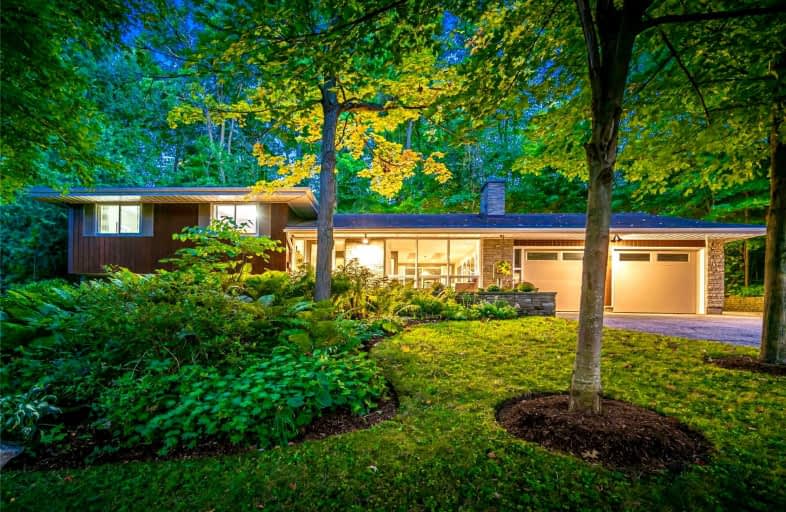
Our Lady of Lourdes Catholic Elementary School
Elementary: Catholic
1.48 km
Holy Rosary Catholic Elementary School
Elementary: Catholic
2.25 km
Keatsway Public School
Elementary: Public
0.55 km
Mary Johnston Public School
Elementary: Public
1.62 km
Centennial (Waterloo) Public School
Elementary: Public
0.63 km
Empire Public School
Elementary: Public
1.52 km
St David Catholic Secondary School
Secondary: Catholic
2.56 km
Forest Heights Collegiate Institute
Secondary: Public
4.81 km
Kitchener Waterloo Collegiate and Vocational School
Secondary: Public
3.21 km
Bluevale Collegiate Institute
Secondary: Public
3.91 km
Waterloo Collegiate Institute
Secondary: Public
2.08 km
Resurrection Catholic Secondary School
Secondary: Catholic
2.67 km














