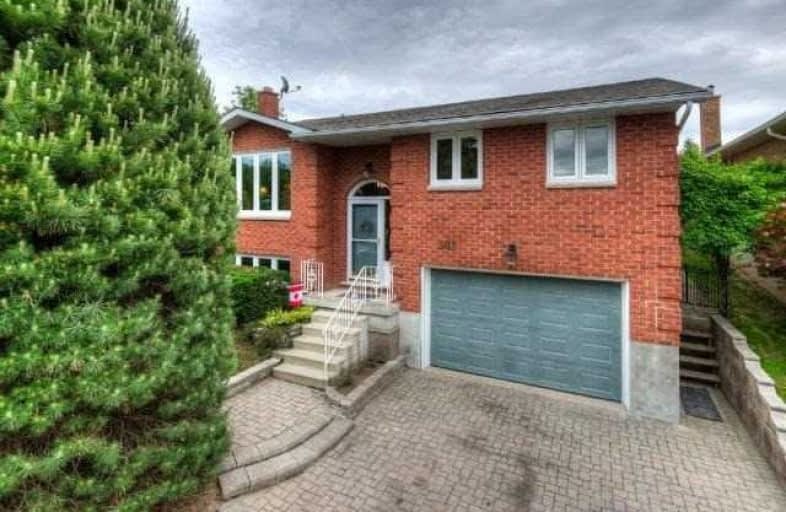
Winston Churchill Public School
Elementary: Public
2.40 km
Cedarbrae Public School
Elementary: Public
1.49 km
St Jacobs Public School
Elementary: Public
4.07 km
Sir Edgar Bauer Catholic Elementary School
Elementary: Catholic
0.96 km
N A MacEachern Public School
Elementary: Public
1.27 km
Northlake Woods Public School
Elementary: Public
0.88 km
St David Catholic Secondary School
Secondary: Catholic
2.85 km
Kitchener Waterloo Collegiate and Vocational School
Secondary: Public
6.27 km
Bluevale Collegiate Institute
Secondary: Public
5.31 km
Waterloo Collegiate Institute
Secondary: Public
3.14 km
Resurrection Catholic Secondary School
Secondary: Catholic
6.65 km
Sir John A Macdonald Secondary School
Secondary: Public
4.44 km









