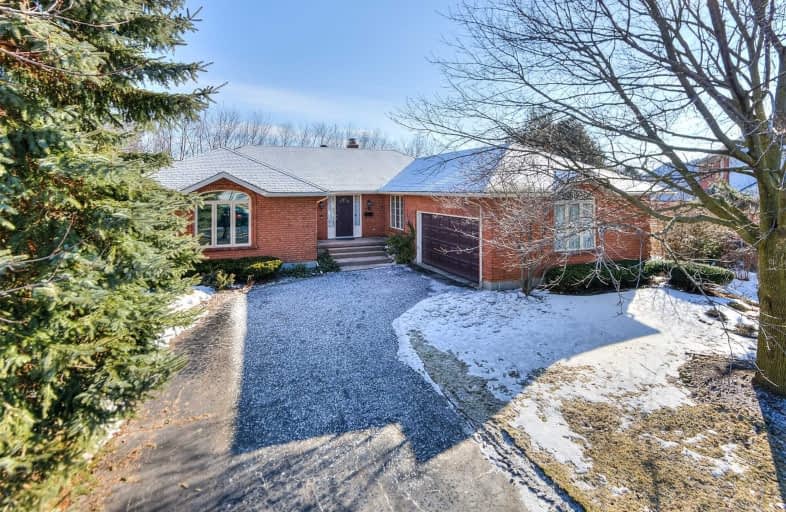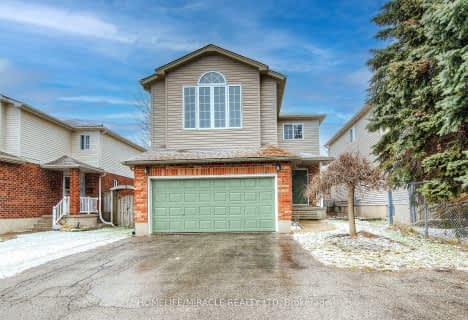
Holy Rosary Catholic Elementary School
Elementary: Catholic
2.02 km
Westvale Public School
Elementary: Public
1.86 km
Mary Johnston Public School
Elementary: Public
0.36 km
Centennial (Waterloo) Public School
Elementary: Public
1.25 km
Laurelwood Public School
Elementary: Public
1.13 km
Edna Staebler Public School
Elementary: Public
1.36 km
St David Catholic Secondary School
Secondary: Catholic
4.05 km
Forest Heights Collegiate Institute
Secondary: Public
5.35 km
Kitchener Waterloo Collegiate and Vocational School
Secondary: Public
4.75 km
Waterloo Collegiate Institute
Secondary: Public
3.65 km
Resurrection Catholic Secondary School
Secondary: Catholic
2.75 km
Sir John A Macdonald Secondary School
Secondary: Public
2.49 km














