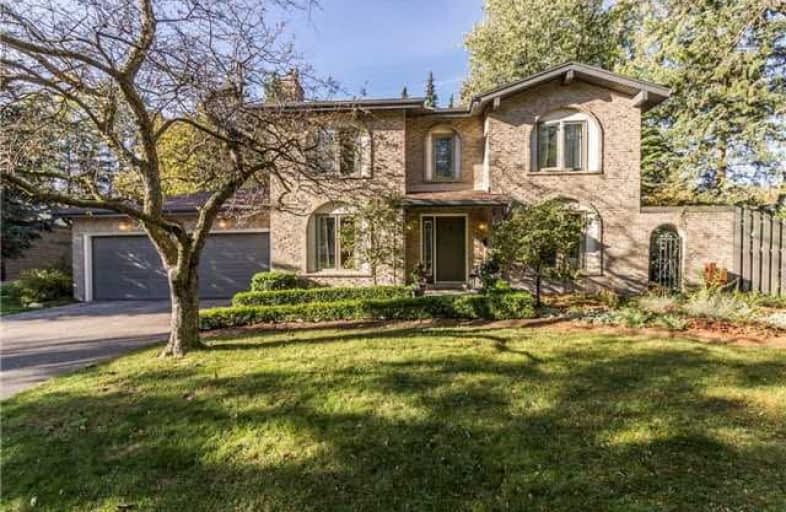
Video Tour

Our Lady of Lourdes Catholic Elementary School
Elementary: Catholic
1.52 km
Holy Rosary Catholic Elementary School
Elementary: Catholic
1.86 km
Keatsway Public School
Elementary: Public
0.28 km
Mary Johnston Public School
Elementary: Public
1.33 km
Centennial (Waterloo) Public School
Elementary: Public
0.28 km
Empire Public School
Elementary: Public
1.43 km
St David Catholic Secondary School
Secondary: Catholic
2.94 km
Forest Heights Collegiate Institute
Secondary: Public
4.57 km
Kitchener Waterloo Collegiate and Vocational School
Secondary: Public
3.28 km
Waterloo Collegiate Institute
Secondary: Public
2.46 km
Resurrection Catholic Secondary School
Secondary: Catholic
2.32 km
Sir John A Macdonald Secondary School
Secondary: Public
3.84 km













