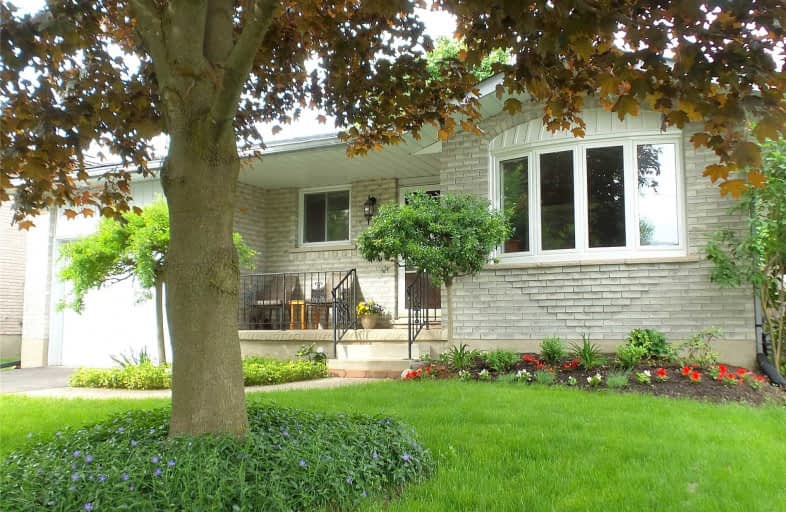
Winston Churchill Public School
Elementary: Public
2.30 km
Cedarbrae Public School
Elementary: Public
1.00 km
Sir Edgar Bauer Catholic Elementary School
Elementary: Catholic
0.57 km
N A MacEachern Public School
Elementary: Public
0.36 km
Northlake Woods Public School
Elementary: Public
0.52 km
Laurelwood Public School
Elementary: Public
2.98 km
St David Catholic Secondary School
Secondary: Catholic
2.77 km
Kitchener Waterloo Collegiate and Vocational School
Secondary: Public
5.90 km
Bluevale Collegiate Institute
Secondary: Public
5.29 km
Waterloo Collegiate Institute
Secondary: Public
2.91 km
Resurrection Catholic Secondary School
Secondary: Catholic
5.89 km
Sir John A Macdonald Secondary School
Secondary: Public
3.58 km






