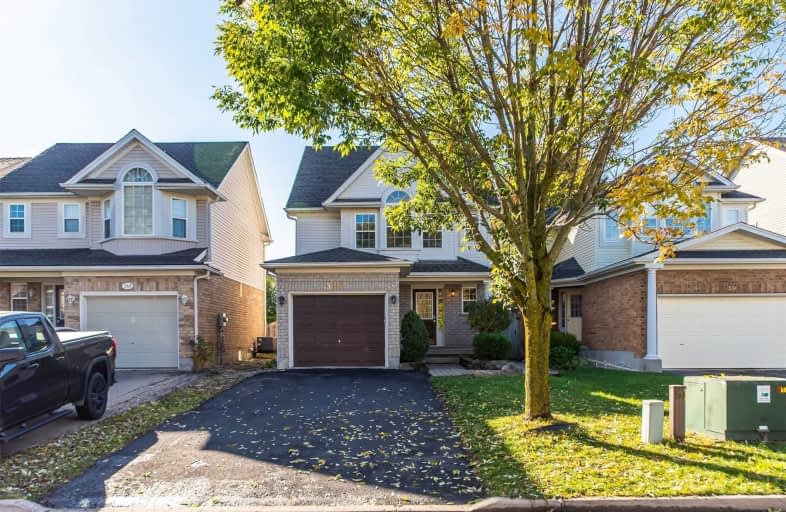
3D Walkthrough

Vista Hills Public School
Elementary: Public
2.16 km
St Nicholas Catholic Elementary School
Elementary: Catholic
0.47 km
Abraham Erb Public School
Elementary: Public
1.21 km
Mary Johnston Public School
Elementary: Public
2.00 km
Laurelwood Public School
Elementary: Public
0.53 km
Edna Staebler Public School
Elementary: Public
2.27 km
St David Catholic Secondary School
Secondary: Catholic
4.54 km
Forest Heights Collegiate Institute
Secondary: Public
6.99 km
Kitchener Waterloo Collegiate and Vocational School
Secondary: Public
6.14 km
Waterloo Collegiate Institute
Secondary: Public
4.30 km
Resurrection Catholic Secondary School
Secondary: Catholic
4.38 km
Sir John A Macdonald Secondary School
Secondary: Public
0.99 km









