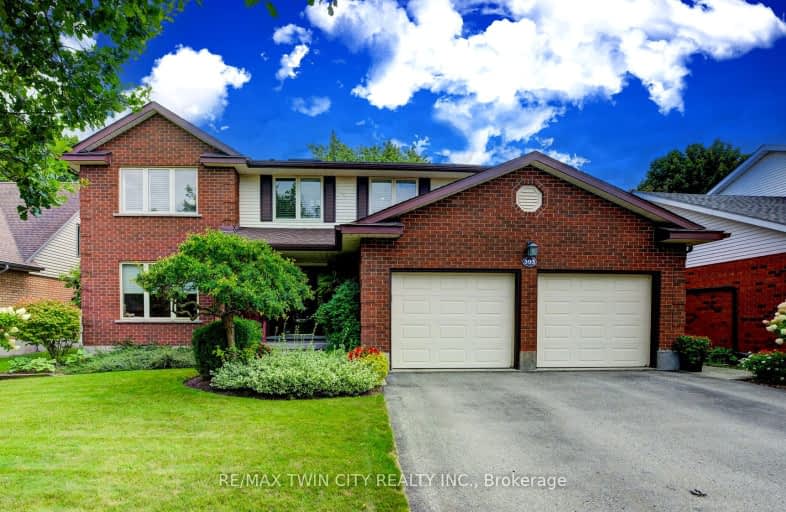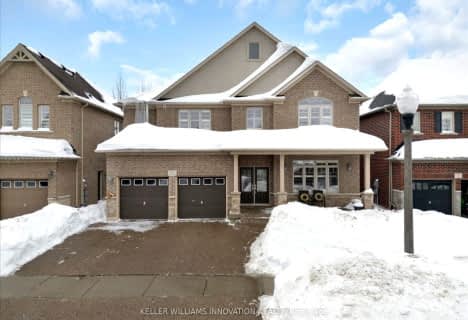Somewhat Walkable
- Some errands can be accomplished on foot.
51
/100
Some Transit
- Most errands require a car.
43
/100
Bikeable
- Some errands can be accomplished on bike.
69
/100

Lexington Public School
Elementary: Public
0.55 km
Sandowne Public School
Elementary: Public
0.85 km
Millen Woods Public School
Elementary: Public
1.71 km
St Matthew Catholic Elementary School
Elementary: Catholic
0.60 km
St Luke Catholic Elementary School
Elementary: Catholic
1.30 km
Lester B Pearson PS Public School
Elementary: Public
1.13 km
Rosemount - U Turn School
Secondary: Public
5.29 km
St David Catholic Secondary School
Secondary: Catholic
2.79 km
Kitchener Waterloo Collegiate and Vocational School
Secondary: Public
4.79 km
Bluevale Collegiate Institute
Secondary: Public
2.58 km
Waterloo Collegiate Institute
Secondary: Public
3.19 km
Cameron Heights Collegiate Institute
Secondary: Public
6.13 km
-
Breithaupt Centre
1000 Kiwanis Park Dr, Waterloo ON N2K 3N8 1.59km -
Moses Springer Park
Waterloo ON 2.68km -
Breithaupt Park
Margaret Ave, Kitchener ON 3.17km
-
Scotiabank
425 University Ave E, Waterloo ON N2K 4C9 1.18km -
President's Choice Financial ATM
315 Lincoln Rd, Waterloo ON N2J 4H7 1.71km -
President's Choice Financial ATM
555 Davenport Rd, Waterloo ON N2L 6L2 2km










