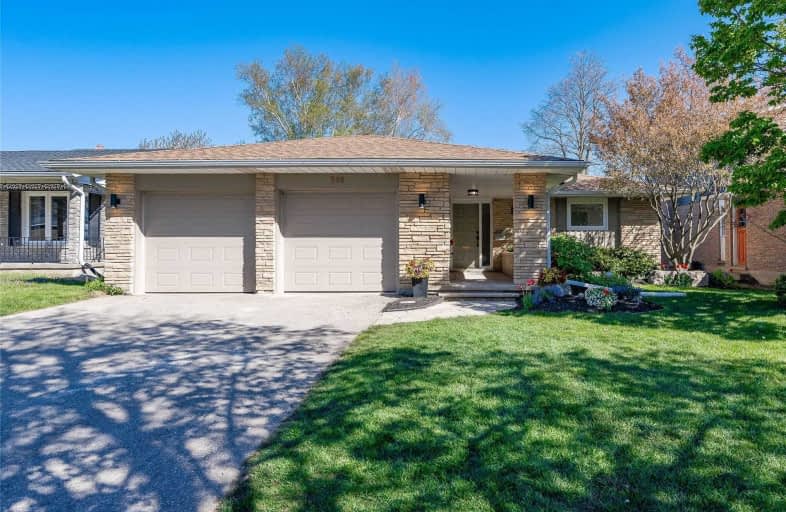
N A MacEachern Public School
Elementary: Public
2.46 km
Keatsway Public School
Elementary: Public
1.59 km
Mary Johnston Public School
Elementary: Public
1.04 km
Centennial (Waterloo) Public School
Elementary: Public
1.16 km
Laurelwood Public School
Elementary: Public
1.08 km
Edna Staebler Public School
Elementary: Public
2.19 km
St David Catholic Secondary School
Secondary: Catholic
3.31 km
Forest Heights Collegiate Institute
Secondary: Public
5.72 km
Kitchener Waterloo Collegiate and Vocational School
Secondary: Public
4.56 km
Waterloo Collegiate Institute
Secondary: Public
2.96 km
Resurrection Catholic Secondary School
Secondary: Catholic
3.23 km
Sir John A Macdonald Secondary School
Secondary: Public
2.56 km








