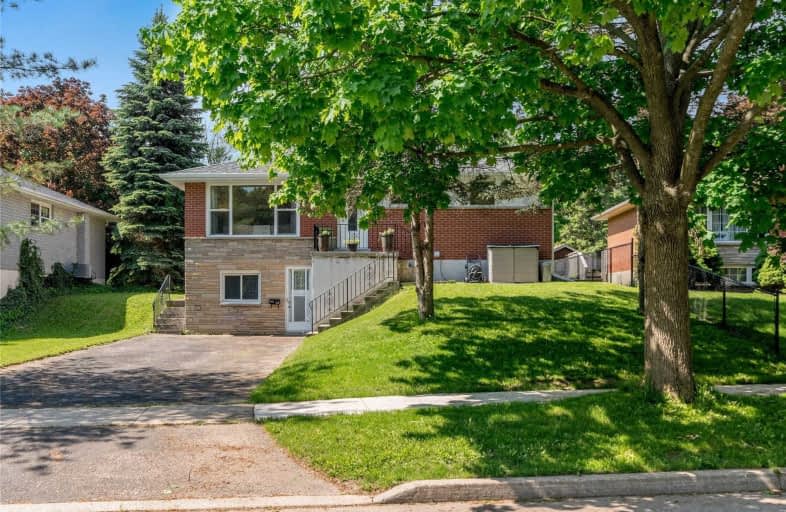
KidsAbility School
Elementary: Hospital
2.05 km
ÉÉC Mère-Élisabeth-Bruyère
Elementary: Catholic
1.80 km
Winston Churchill Public School
Elementary: Public
0.31 km
Cedarbrae Public School
Elementary: Public
1.54 km
Sir Edgar Bauer Catholic Elementary School
Elementary: Catholic
1.97 km
MacGregor Public School
Elementary: Public
1.54 km
St David Catholic Secondary School
Secondary: Catholic
0.33 km
Forest Heights Collegiate Institute
Secondary: Public
6.48 km
Kitchener Waterloo Collegiate and Vocational School
Secondary: Public
3.63 km
Bluevale Collegiate Institute
Secondary: Public
2.78 km
Waterloo Collegiate Institute
Secondary: Public
0.49 km
Resurrection Catholic Secondary School
Secondary: Catholic
4.84 km










