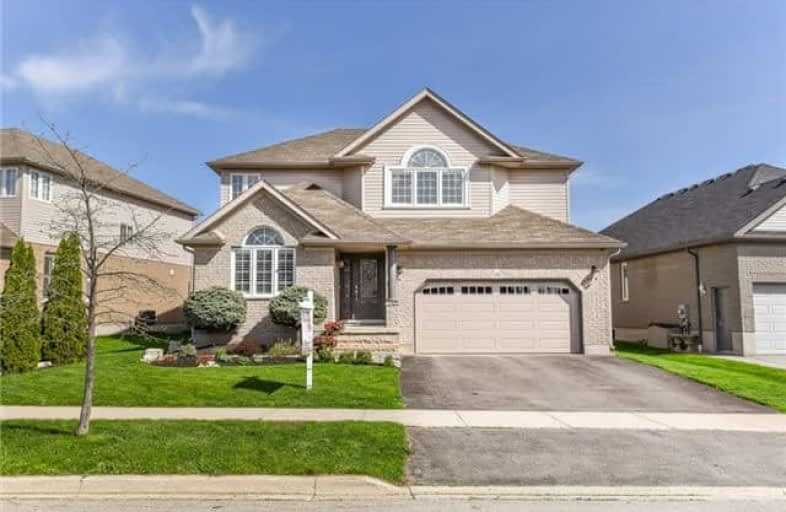Sold on May 18, 2018
Note: Property is not currently for sale or for rent.

-
Type: Detached
-
Style: 2-Storey
-
Size: 2000 sqft
-
Lot Size: 65.42 x 136.48 Feet
-
Age: 6-15 years
-
Taxes: $5,541 per year
-
Days on Site: 8 Days
-
Added: Sep 07, 2019 (1 week on market)
-
Updated:
-
Last Checked: 2 months ago
-
MLS®#: X4124720
-
Listed By: Rego realty inc., brokerage
Beautiful Conservation Meadows Home! Impeccably Maintained Home, Many Upgrades Throughout; Granite Counters, California Shutters And Hardwood Through Main Floor. Main Floor Is Complete With Powder Room, Laundry Room, Garage Access, Formal Living And Dining Room As Well As Bright Family Room With Vaulted Ceilings And Spacious Kitchen. Eat-In Kitchen Features Large Island, Ss Appliances, Tile Backsplash, W/I Pantry, Maple Cabinetry And W/O To Patio.
Extras
2nd Floor 4Pc Bath And 4 Bedrooms. Master; Vaulted Ceilings, 2 W/I Closets And 4Pc Ensuite. Private Backyard Retreat With Heated Salt-Water Pool, Waterfall Accent And Stamped Concrete Patio. This Is A Perfect Family Home.
Property Details
Facts for 416 Kelso Drive, Waterloo
Status
Days on Market: 8
Last Status: Sold
Sold Date: May 18, 2018
Closed Date: Aug 03, 2018
Expiry Date: Aug 10, 2018
Sold Price: $817,000
Unavailable Date: May 18, 2018
Input Date: May 10, 2018
Property
Status: Sale
Property Type: Detached
Style: 2-Storey
Size (sq ft): 2000
Age: 6-15
Area: Waterloo
Availability Date: Flexible
Assessment Amount: $503,500
Assessment Year: 2018
Inside
Bedrooms: 4
Bathrooms: 3
Kitchens: 1
Rooms: 16
Den/Family Room: Yes
Air Conditioning: Central Air
Fireplace: Yes
Laundry Level: Main
Washrooms: 3
Building
Basement: Full
Basement 2: Unfinished
Heat Type: Forced Air
Heat Source: Gas
Exterior: Brick
Exterior: Vinyl Siding
Elevator: N
Water Supply: Municipal
Special Designation: Other
Special Designation: Unknown
Retirement: N
Parking
Driveway: Pvt Double
Garage Spaces: 2
Garage Type: Attached
Covered Parking Spaces: 2
Total Parking Spaces: 4
Fees
Tax Year: 2018
Tax Legal Description: Lot 48, Plan 58M252, S/T Ease Lt97272 In Favor...
Taxes: $5,541
Highlights
Feature: Grnbelt/Cons
Feature: Park
Land
Cross Street: Lake Louise Blvd.
Municipality District: Waterloo
Fronting On: North
Parcel Number: 222380587
Pool: Indoor
Sewer: Sewers
Lot Depth: 136.48 Feet
Lot Frontage: 65.42 Feet
Lot Irregularities: 123.52 X 38.05 X 136.
Acres: < .50
Zoning: Residential
Additional Media
- Virtual Tour: https://unbranded.youriguide.com/416_kelso_dr_waterloo_on
Rooms
Room details for 416 Kelso Drive, Waterloo
| Type | Dimensions | Description |
|---|---|---|
| Living Main | 3.33 x 3.35 | |
| Dining Main | 3.40 x 5.18 | |
| Kitchen Main | 3.96 x 3.15 | |
| Breakfast Main | 3.33 x 3.02 | |
| Family Main | 4.88 x 4.62 | |
| Bathroom Main | 0.91 x 1.98 | 2 Pc Bath |
| Laundry Main | 2.24 x 1.68 | |
| Master 2nd | 5.26 x 5.49 | |
| Bathroom 2nd | 3.00 x 3.05 | 4 Pc Ensuite |
| 2nd Br 2nd | 3.78 x 3.66 | |
| 3rd Br 2nd | 3.33 x 3.02 | |
| 4th Br 2nd | 3.33 x 3.07 |
| XXXXXXXX | XXX XX, XXXX |
XXXX XXX XXXX |
$XXX,XXX |
| XXX XX, XXXX |
XXXXXX XXX XXXX |
$XXX,XXX |
| XXXXXXXX XXXX | XXX XX, XXXX | $817,000 XXX XXXX |
| XXXXXXXX XXXXXX | XXX XX, XXXX | $825,000 XXX XXXX |

Sir Edgar Bauer Catholic Elementary School
Elementary: CatholicN A MacEachern Public School
Elementary: PublicNorthlake Woods Public School
Elementary: PublicSt Nicholas Catholic Elementary School
Elementary: CatholicAbraham Erb Public School
Elementary: PublicLaurelwood Public School
Elementary: PublicSt David Catholic Secondary School
Secondary: CatholicKitchener Waterloo Collegiate and Vocational School
Secondary: PublicBluevale Collegiate Institute
Secondary: PublicWaterloo Collegiate Institute
Secondary: PublicResurrection Catholic Secondary School
Secondary: CatholicSir John A Macdonald Secondary School
Secondary: Public- 4 bath
- 4 bed
- 1500 sqft
350 Thorncrest Drive, Waterloo, Ontario • N2L 5R7 • Waterloo



