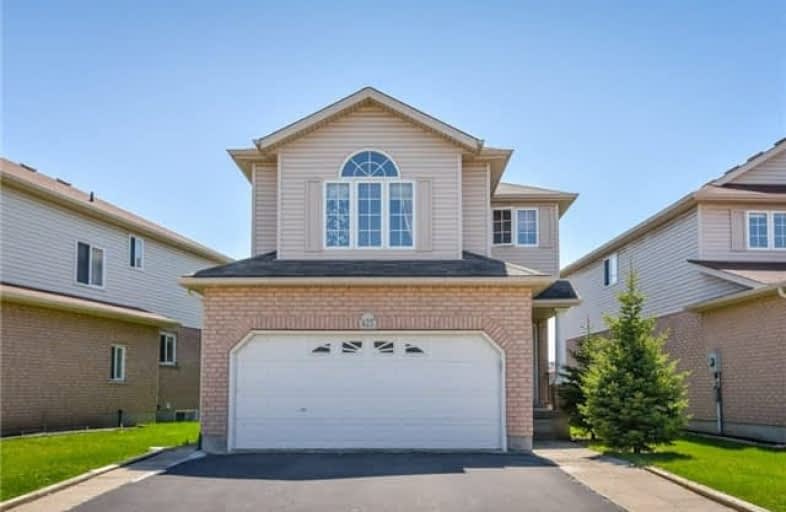
KidsAbility School
Elementary: Hospital
0.83 km
ÉÉC Mère-Élisabeth-Bruyère
Elementary: Catholic
1.13 km
Winston Churchill Public School
Elementary: Public
1.33 km
Sandowne Public School
Elementary: Public
1.09 km
Lincoln Heights Public School
Elementary: Public
1.38 km
Lester B Pearson PS Public School
Elementary: Public
2.09 km
St David Catholic Secondary School
Secondary: Catholic
1.09 km
Kitchener Waterloo Collegiate and Vocational School
Secondary: Public
4.03 km
Bluevale Collegiate Institute
Secondary: Public
2.36 km
Waterloo Collegiate Institute
Secondary: Public
1.56 km
Resurrection Catholic Secondary School
Secondary: Catholic
6.00 km
Cameron Heights Collegiate Institute
Secondary: Public
5.97 km







