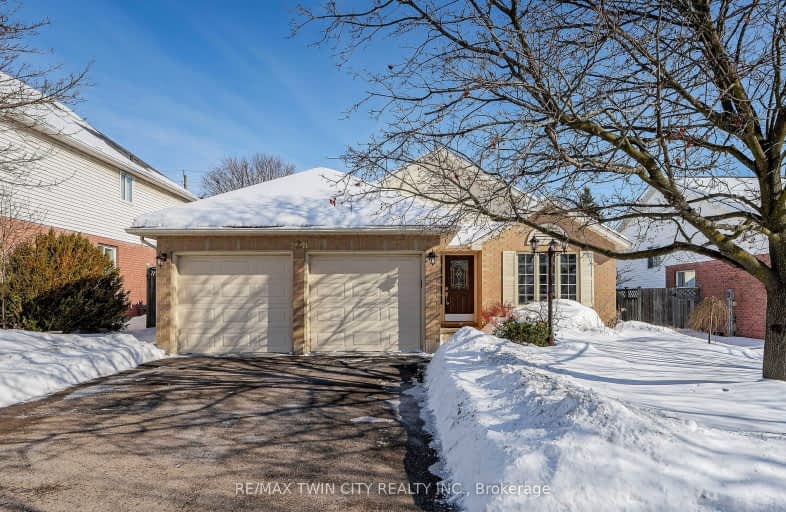Somewhat Walkable
- Some errands can be accomplished on foot.
58
/100
Some Transit
- Most errands require a car.
44
/100
Very Bikeable
- Most errands can be accomplished on bike.
80
/100

N A MacEachern Public School
Elementary: Public
2.22 km
St Nicholas Catholic Elementary School
Elementary: Catholic
1.46 km
Mary Johnston Public School
Elementary: Public
1.44 km
Centennial (Waterloo) Public School
Elementary: Public
1.79 km
Laurelwood Public School
Elementary: Public
0.59 km
Edna Staebler Public School
Elementary: Public
2.29 km
St David Catholic Secondary School
Secondary: Catholic
3.61 km
Forest Heights Collegiate Institute
Secondary: Public
6.31 km
Kitchener Waterloo Collegiate and Vocational School
Secondary: Public
5.17 km
Waterloo Collegiate Institute
Secondary: Public
3.33 km
Resurrection Catholic Secondary School
Secondary: Catholic
3.78 km
Sir John A Macdonald Secondary School
Secondary: Public
1.99 km
-
Regency Park
Fisher Hallman Rd N (Roxton Dr.), Waterloo ON 1.36km -
Creekside Park
916 Creekside Dr, Waterloo ON 2.33km -
Wasaga Park
Waterloo ON 2.6km
-
BMO Bank of Montreal
450 Columbia St W, Waterloo ON N2T 2W1 0.24km -
BMO Bank of Montreal
600 Laurelwood Dr, Waterloo ON N2V 0A2 1.95km -
TD Bank Financial Group
460 Erb St W (Fischer Hallan), Waterloo ON N2T 1N5 2.34km














