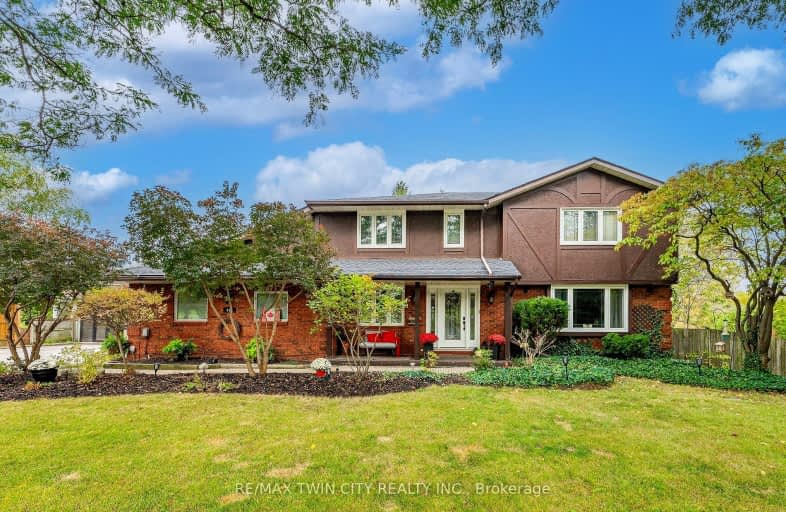Car-Dependent
- Most errands require a car.
39
/100
Some Transit
- Most errands require a car.
41
/100
Bikeable
- Some errands can be accomplished on bike.
55
/100

Lexington Public School
Elementary: Public
0.22 km
Sandowne Public School
Elementary: Public
1.50 km
Millen Woods Public School
Elementary: Public
1.20 km
St Matthew Catholic Elementary School
Elementary: Catholic
0.98 km
St Luke Catholic Elementary School
Elementary: Catholic
0.88 km
Lester B Pearson PS Public School
Elementary: Public
0.84 km
Rosemount - U Turn School
Secondary: Public
5.63 km
St David Catholic Secondary School
Secondary: Catholic
3.36 km
Kitchener Waterloo Collegiate and Vocational School
Secondary: Public
5.44 km
Bluevale Collegiate Institute
Secondary: Public
3.20 km
Waterloo Collegiate Institute
Secondary: Public
3.79 km
Cameron Heights Collegiate Institute
Secondary: Public
6.68 km








