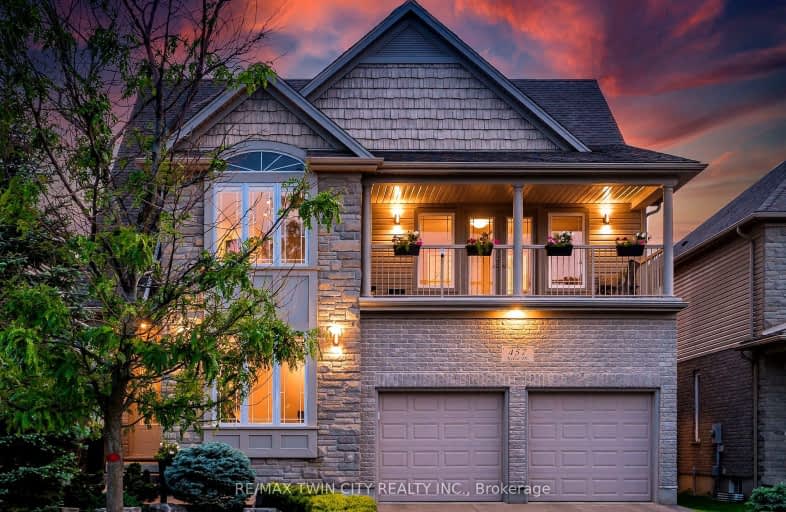Car-Dependent
- Almost all errands require a car.
Minimal Transit
- Almost all errands require a car.
Somewhat Bikeable
- Most errands require a car.

Sir Edgar Bauer Catholic Elementary School
Elementary: CatholicN A MacEachern Public School
Elementary: PublicNorthlake Woods Public School
Elementary: PublicSt Nicholas Catholic Elementary School
Elementary: CatholicAbraham Erb Public School
Elementary: PublicLaurelwood Public School
Elementary: PublicSt David Catholic Secondary School
Secondary: CatholicKitchener Waterloo Collegiate and Vocational School
Secondary: PublicBluevale Collegiate Institute
Secondary: PublicWaterloo Collegiate Institute
Secondary: PublicResurrection Catholic Secondary School
Secondary: CatholicSir John A Macdonald Secondary School
Secondary: Public-
Wild Wing
600 Laurelwood Drive, Waterloo, ON N2V 2V1 2.12km -
State & Main Kitchen & Bar
578 Weber St N, Unit L01, Waterloo, ON N2L 0C7 3.06km -
Thirsty's Bar & Grill
465 Phillip Street, Waterloo, ON N2L 6C7 3.71km
-
The Java Garden
600 Laurelwood Drive W, Waterloo, ON N0B 2N0 2.19km -
Bread & Bretzel Basket
255 Toll Gate Boulevard, Waterloo, ON N2L 4M3 2.39km -
Tim Hortons
585 Weber St N, Waterloo, ON N2V 1V8 2.99km
-
Shoppers Drug Mart
600 Laurelwood Drive, Unit 150, Waterloo, ON N2V 0A2 2.05km -
Shoppers Drug Mart
190 Northfield Drive W, Waterloo, ON N2L 0C7 3.14km -
Westmount Place Pharmacy
50 Westmount Road N, Waterloo, ON N2L 2R5 5.09km
-
Lin's Garden
600 Laurelwood Drive, Unit 130, Waterloo, ON N2V 0A2 2.09km -
Dairy Queen Ltd Brazier
600 Laurelwood Dr, Laurelwood Commons Unit 140, Laurelwood Commons, Waterloo, ON N2V 0A2 2.1km -
The Java Garden
600 Laurelwood Drive W, Waterloo, ON N0B 2N0 2.19km
-
Conestoga Mall
550 King Street North, Waterloo, ON N2L 5W6 4.86km -
The Boardwalk at Ira Needles Blvd.
101 Ira Needles Boulevard, Waterloo, ON N2J 3Z4 6.48km -
Highland Hills Mall
875 Highland Road W, Kitchener, ON N2N 2Y2 8.33km
-
Food Basics
600 Laurelwood Drive, Waterloo, ON N2V 0A2 2.12km -
Sobeys
640 Parkside Drive, Waterloo, ON N2L 5V4 3.1km -
Country Pantry
3048 King St E, Saint Clements, ON N0B 2M0 6.5km
-
LCBO
450 Columbia Street W, Waterloo, ON N2T 2W1 2.85km -
LCBO
571 King Street N, Waterloo, ON N2L 5Z7 4.37km -
LCBO
115 King Street S, Waterloo, ON N2L 5A3 6.11km
-
U-Haul Moving & Storage - Waterloo
585 Colby Drive, Waterloo, ON N2V 1A1 3.89km -
Petro Canada
151 Columbia Street W, Waterloo, ON N2L 3L2 4.08km -
Petro Canada
565 King Street N, Waterloo, ON N2L 5Z7 4.43km
-
Galaxy Cinemas
550 King Street N, Waterloo, ON N2L 4.92km -
Princess Cinemas
6 Princess Street W, Waterloo, ON N2L 2X8 5.74km -
Princess Cinema
46 King Street N, Waterloo, ON N2J 2W8 5.82km
-
Waterloo Public Library
500 Parkside Drive, Waterloo, ON N2L 5J4 3.37km -
William G. Davis Centre for Computer Research
200 University Avenue W, Waterloo, ON N2L 3G1 4.5km -
Waterloo Public Library
35 Albert Street, Waterloo, ON N2L 5E2 5.68km
-
Grand River Hospital
835 King Street W, Kitchener, ON N2G 1G3 7.08km -
St. Mary's General Hospital
911 Queen's Boulevard, Kitchener, ON N2M 1B2 9.07km -
Waterloo Walk In Clinic
170 University Avenue W, Waterloo, ON N2L 3E9 4.42km
-
Conservation Meadows Park
Waterloo ON 0.85km -
Creekside Link
950 Creekside Dr, Waterloo ON 2.05km -
Pinebrook Park
635 Sprucehurst Cr, Waterloo ON 2.17km
-
CIBC
450 Columbia St W (Fischer-Hallman), Waterloo ON N2T 2W1 2.86km -
RBC Royal Bank
585 Weber St N (at Northfield Dr. W), Waterloo ON N2V 1V8 2.93km -
Scotiabank
550 Parkside Dr, Waterloo ON N2L 5V4 3.58km






