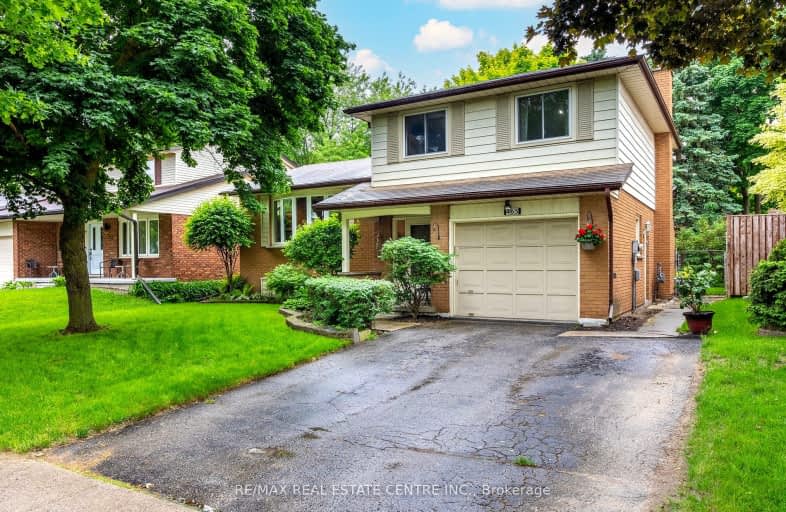Somewhat Walkable
- Some errands can be accomplished on foot.
66
/100
Good Transit
- Some errands can be accomplished by public transportation.
53
/100
Very Bikeable
- Most errands can be accomplished on bike.
71
/100

KidsAbility School
Elementary: Hospital
0.53 km
ÉÉC Mère-Élisabeth-Bruyère
Elementary: Catholic
1.29 km
Sandowne Public School
Elementary: Public
0.88 km
Lincoln Heights Public School
Elementary: Public
1.52 km
St Luke Catholic Elementary School
Elementary: Catholic
1.96 km
Lester B Pearson PS Public School
Elementary: Public
1.69 km
St David Catholic Secondary School
Secondary: Catholic
1.50 km
Kitchener Waterloo Collegiate and Vocational School
Secondary: Public
4.31 km
Bluevale Collegiate Institute
Secondary: Public
2.48 km
Waterloo Collegiate Institute
Secondary: Public
1.97 km
Resurrection Catholic Secondary School
Secondary: Catholic
6.39 km
Cameron Heights Collegiate Institute
Secondary: Public
6.14 km
-
Moses Springer Park
Waterloo ON 2.01km -
Marianne's Park, Guelph
Gordon near Wellington, Guelph ON 2.97km -
Waterloo Park
100 Westmount Rd N, Waterloo ON N2J 4A8 3.9km
-
TD Canada Trust Branch and ATM
550 King St N, Waterloo ON N2L 5W6 1.03km -
TD Bank Financial Group
550 King St N (at Conestoga Mall), Waterloo ON N2L 5W6 1.03km -
Libro Credit Union
55 Northfield Dr E (Northfield), Waterloo ON N2K 3T6 1.36km













