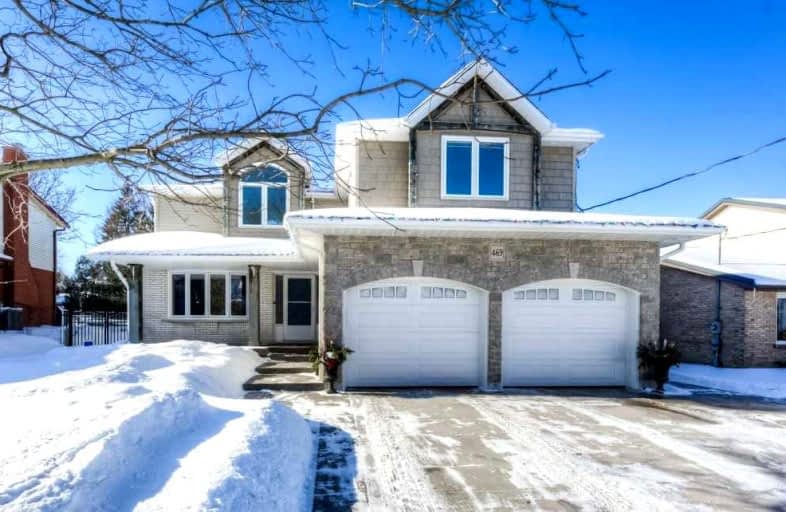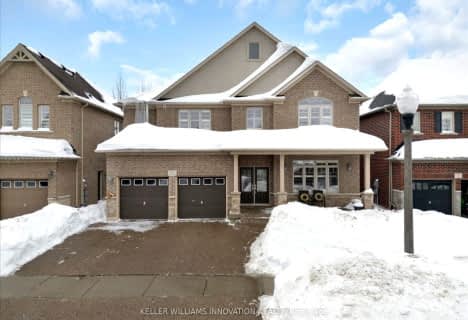
Lexington Public School
Elementary: Public
0.69 km
Sandowne Public School
Elementary: Public
1.18 km
Millen Woods Public School
Elementary: Public
1.23 km
St Matthew Catholic Elementary School
Elementary: Catholic
1.16 km
St Luke Catholic Elementary School
Elementary: Catholic
0.79 km
Lester B Pearson PS Public School
Elementary: Public
0.58 km
Rosemount - U Turn School
Secondary: Public
5.86 km
St David Catholic Secondary School
Secondary: Catholic
2.82 km
Kitchener Waterloo Collegiate and Vocational School
Secondary: Public
5.21 km
Bluevale Collegiate Institute
Secondary: Public
3.06 km
Waterloo Collegiate Institute
Secondary: Public
3.28 km
Cameron Heights Collegiate Institute
Secondary: Public
6.66 km









