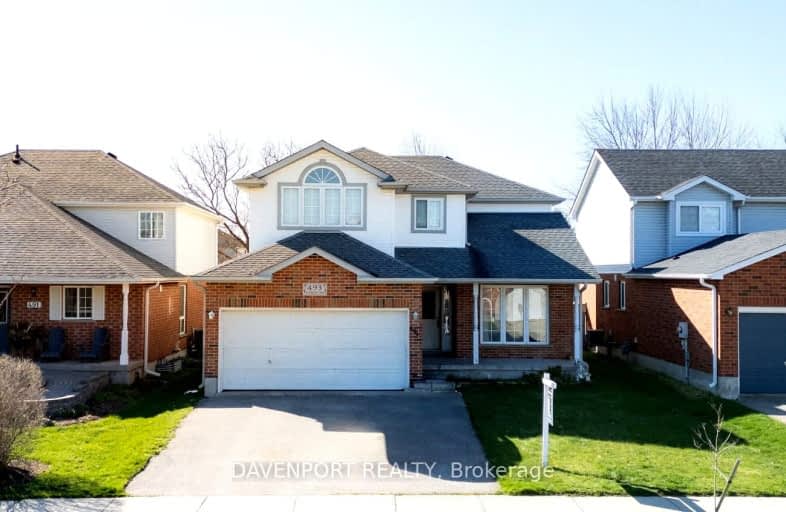Car-Dependent
- Almost all errands require a car.
3
/100
Some Transit
- Most errands require a car.
25
/100
Bikeable
- Some errands can be accomplished on bike.
61
/100

Cedarbrae Public School
Elementary: Public
2.33 km
Sir Edgar Bauer Catholic Elementary School
Elementary: Catholic
1.92 km
N A MacEachern Public School
Elementary: Public
1.47 km
Northlake Woods Public School
Elementary: Public
0.93 km
St Nicholas Catholic Elementary School
Elementary: Catholic
2.81 km
Laurelwood Public School
Elementary: Public
3.11 km
St David Catholic Secondary School
Secondary: Catholic
4.12 km
Kitchener Waterloo Collegiate and Vocational School
Secondary: Public
7.13 km
Bluevale Collegiate Institute
Secondary: Public
6.64 km
Waterloo Collegiate Institute
Secondary: Public
4.24 km
Resurrection Catholic Secondary School
Secondary: Catholic
6.64 km
Sir John A Macdonald Secondary School
Secondary: Public
3.10 km
-
Canewood park
Canewood crescent, Waterloo ON 2.11km -
Westmount Sports Park
Waterloo ON 2.34km -
Old Oak Park
Laurelwood Dr (Laurelwood Drive + Brookmill Crescent), Waterloo ON 2.84km
-
RBC Royal Bank
585 Weber St N (at Northfield Dr. W), Waterloo ON N2V 1V8 2.12km -
BMO Bank of Montreal
585 Weber St N, Waterloo ON N2V 1V8 2.18km -
BMO Bank of Montreal
730 Glen Forrest Blvd (at Weber St. N.), Waterloo ON N2L 4K8 2.33km


