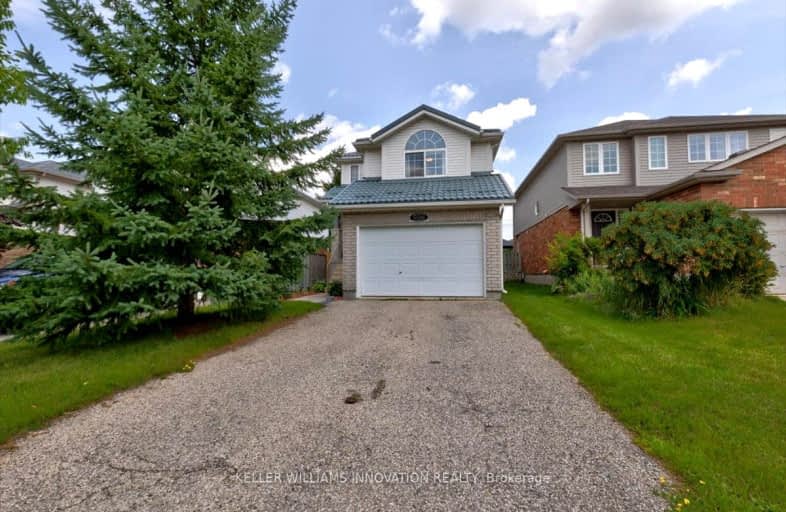Car-Dependent
- Most errands require a car.
39
/100
Some Transit
- Most errands require a car.
40
/100
Bikeable
- Some errands can be accomplished on bike.
51
/100

KidsAbility School
Elementary: Hospital
1.40 km
Lexington Public School
Elementary: Public
1.81 km
Sandowne Public School
Elementary: Public
2.24 km
Millen Woods Public School
Elementary: Public
0.91 km
St Luke Catholic Elementary School
Elementary: Catholic
0.82 km
Lester B Pearson PS Public School
Elementary: Public
0.78 km
Rosemount - U Turn School
Secondary: Public
7.11 km
St David Catholic Secondary School
Secondary: Catholic
3.19 km
Kitchener Waterloo Collegiate and Vocational School
Secondary: Public
6.17 km
Bluevale Collegiate Institute
Secondary: Public
4.15 km
Waterloo Collegiate Institute
Secondary: Public
3.71 km
Cameron Heights Collegiate Institute
Secondary: Public
7.82 km








