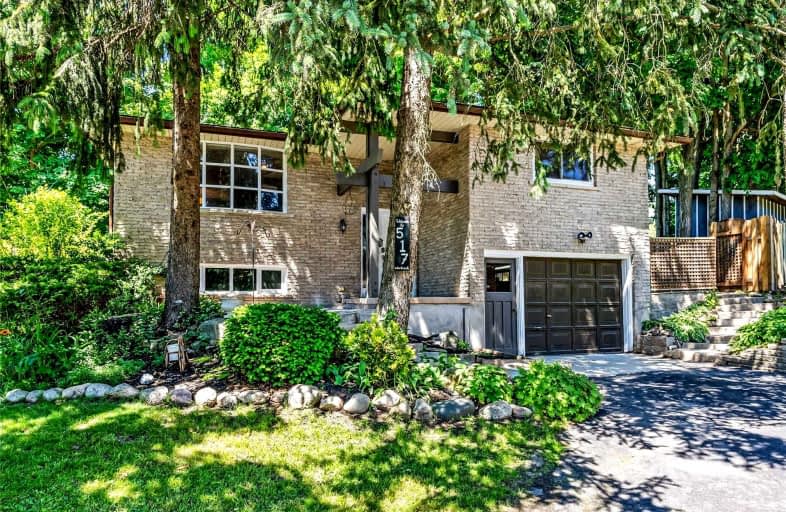
3D Walkthrough

Winston Churchill Public School
Elementary: Public
2.03 km
Cedarbrae Public School
Elementary: Public
0.66 km
Sir Edgar Bauer Catholic Elementary School
Elementary: Catholic
0.54 km
N A MacEachern Public School
Elementary: Public
0.23 km
Northlake Woods Public School
Elementary: Public
0.99 km
Laurelwood Public School
Elementary: Public
2.63 km
St David Catholic Secondary School
Secondary: Catholic
2.48 km
Kitchener Waterloo Collegiate and Vocational School
Secondary: Public
5.46 km
Bluevale Collegiate Institute
Secondary: Public
4.98 km
Waterloo Collegiate Institute
Secondary: Public
2.55 km
Resurrection Catholic Secondary School
Secondary: Catholic
5.39 km
Sir John A Macdonald Secondary School
Secondary: Public
3.42 km










