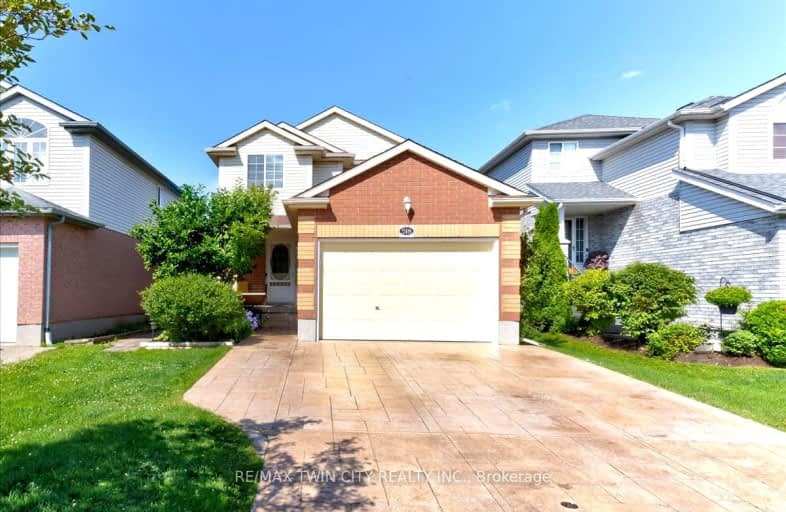Car-Dependent
- Most errands require a car.
43
/100
Some Transit
- Most errands require a car.
41
/100
Bikeable
- Some errands can be accomplished on bike.
51
/100

KidsAbility School
Elementary: Hospital
1.44 km
Lexington Public School
Elementary: Public
1.85 km
Sandowne Public School
Elementary: Public
2.29 km
Millen Woods Public School
Elementary: Public
0.93 km
St Luke Catholic Elementary School
Elementary: Catholic
0.86 km
Lester B Pearson PS Public School
Elementary: Public
0.83 km
Rosemount - U Turn School
Secondary: Public
7.16 km
St David Catholic Secondary School
Secondary: Catholic
3.22 km
Kitchener Waterloo Collegiate and Vocational School
Secondary: Public
6.21 km
Bluevale Collegiate Institute
Secondary: Public
4.20 km
Waterloo Collegiate Institute
Secondary: Public
3.74 km
Cameron Heights Collegiate Institute
Secondary: Public
7.86 km





