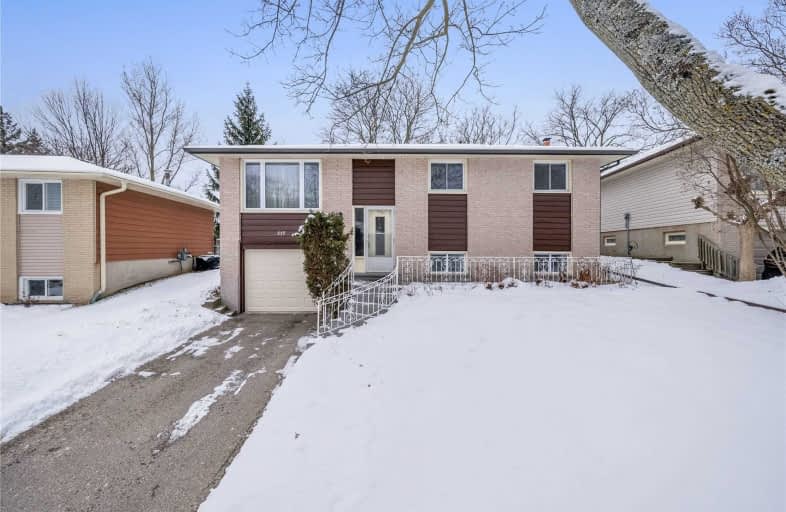
Winston Churchill Public School
Elementary: Public
2.05 km
Cedarbrae Public School
Elementary: Public
0.70 km
Sir Edgar Bauer Catholic Elementary School
Elementary: Catholic
0.44 km
N A MacEachern Public School
Elementary: Public
0.21 km
Northlake Woods Public School
Elementary: Public
0.87 km
Laurelwood Public School
Elementary: Public
2.77 km
St David Catholic Secondary School
Secondary: Catholic
2.51 km
Kitchener Waterloo Collegiate and Vocational School
Secondary: Public
5.56 km
Bluevale Collegiate Institute
Secondary: Public
5.02 km
Waterloo Collegiate Institute
Secondary: Public
2.61 km
Resurrection Catholic Secondary School
Secondary: Catholic
5.55 km
Sir John A Macdonald Secondary School
Secondary: Public
3.52 km





