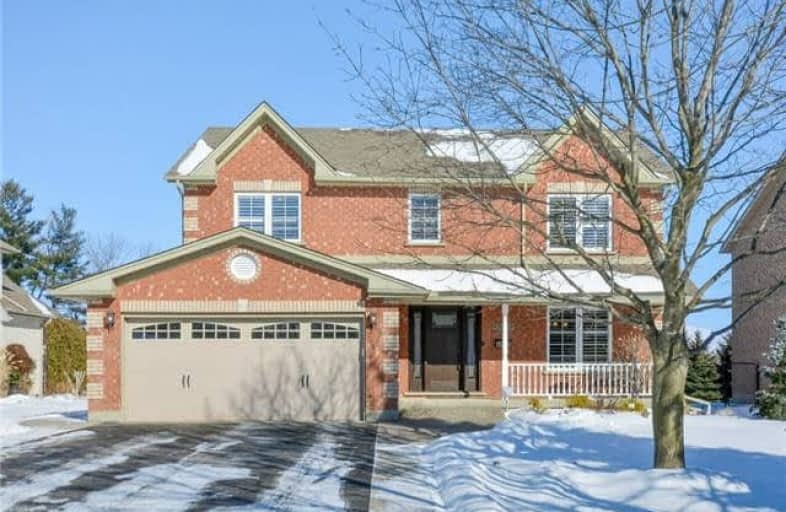
KidsAbility School
Elementary: Hospital
0.92 km
Lexington Public School
Elementary: Public
1.23 km
Sandowne Public School
Elementary: Public
1.49 km
Millen Woods Public School
Elementary: Public
1.11 km
St Luke Catholic Elementary School
Elementary: Catholic
0.72 km
Lester B Pearson PS Public School
Elementary: Public
0.46 km
Rosemount - U Turn School
Secondary: Public
6.39 km
St David Catholic Secondary School
Secondary: Catholic
2.72 km
Kitchener Waterloo Collegiate and Vocational School
Secondary: Public
5.47 km
Bluevale Collegiate Institute
Secondary: Public
3.41 km
Waterloo Collegiate Institute
Secondary: Public
3.22 km
Cameron Heights Collegiate Institute
Secondary: Public
7.07 km









