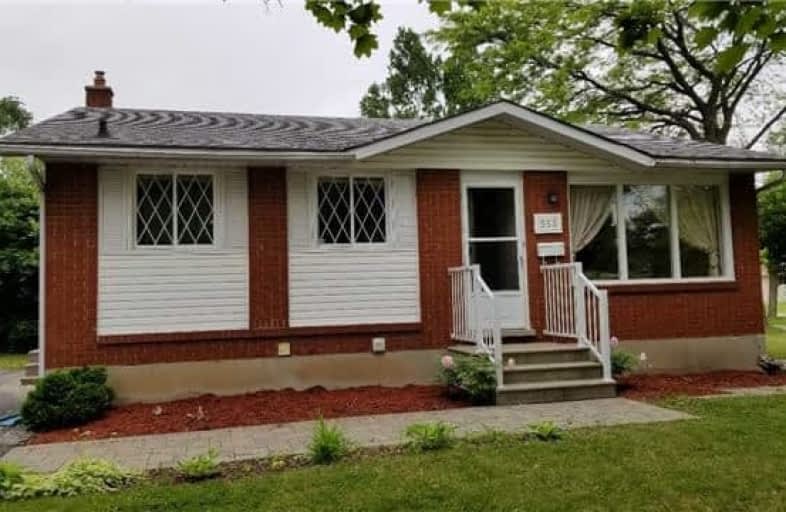
Winston Churchill Public School
Elementary: Public
1.59 km
Cedarbrae Public School
Elementary: Public
0.29 km
Sir Edgar Bauer Catholic Elementary School
Elementary: Catholic
0.64 km
N A MacEachern Public School
Elementary: Public
0.73 km
Northlake Woods Public School
Elementary: Public
1.46 km
Centennial (Waterloo) Public School
Elementary: Public
2.81 km
St David Catholic Secondary School
Secondary: Catholic
2.03 km
Kitchener Waterloo Collegiate and Vocational School
Secondary: Public
4.97 km
Bluevale Collegiate Institute
Secondary: Public
4.50 km
Waterloo Collegiate Institute
Secondary: Public
2.07 km
Resurrection Catholic Secondary School
Secondary: Catholic
5.05 km
Sir John A Macdonald Secondary School
Secondary: Public
3.64 km





