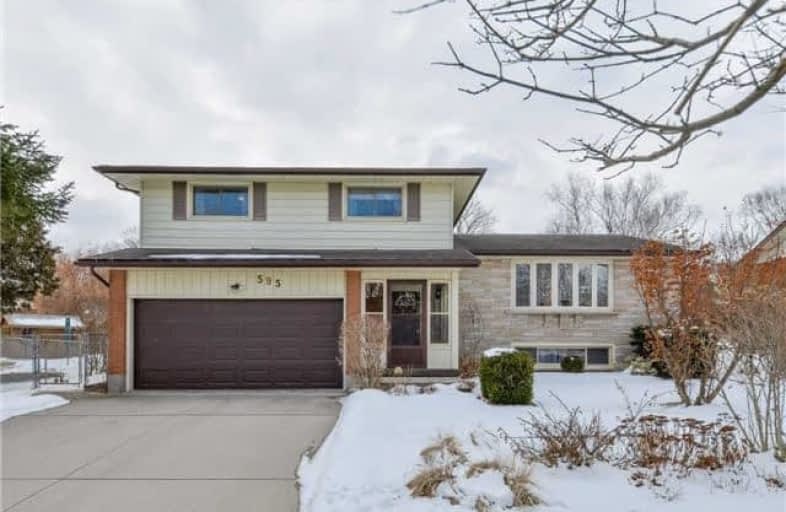
Winston Churchill Public School
Elementary: Public
1.86 km
Cedarbrae Public School
Elementary: Public
0.54 km
Sir Edgar Bauer Catholic Elementary School
Elementary: Catholic
0.72 km
N A MacEachern Public School
Elementary: Public
0.55 km
Northlake Woods Public School
Elementary: Public
1.34 km
Centennial (Waterloo) Public School
Elementary: Public
2.81 km
St David Catholic Secondary School
Secondary: Catholic
2.30 km
Kitchener Waterloo Collegiate and Vocational School
Secondary: Public
5.14 km
Bluevale Collegiate Institute
Secondary: Public
4.75 km
Waterloo Collegiate Institute
Secondary: Public
2.30 km
Resurrection Catholic Secondary School
Secondary: Catholic
5.06 km
Sir John A Macdonald Secondary School
Secondary: Public
3.38 km




