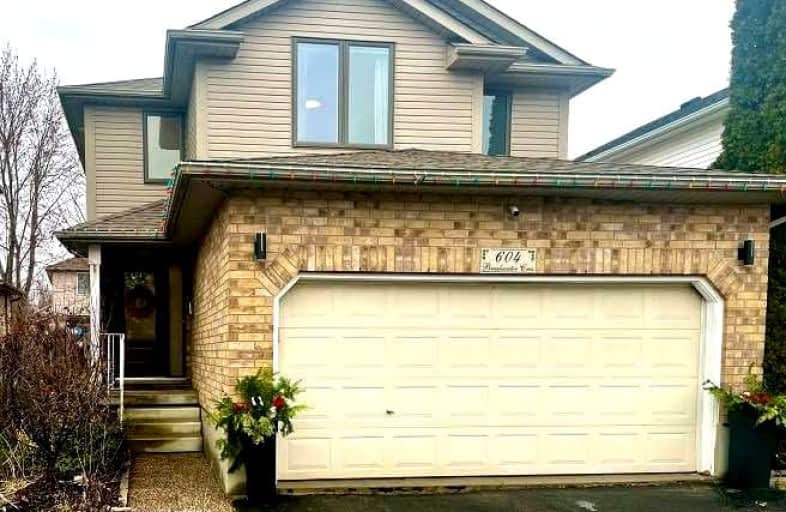
3D Walkthrough

KidsAbility School
Elementary: Hospital
1.55 km
Lexington Public School
Elementary: Public
1.77 km
Sandowne Public School
Elementary: Public
2.32 km
Millen Woods Public School
Elementary: Public
0.76 km
St Luke Catholic Elementary School
Elementary: Catholic
0.74 km
Lester B Pearson PS Public School
Elementary: Public
0.75 km
Rosemount - U Turn School
Secondary: Public
7.13 km
St David Catholic Secondary School
Secondary: Catholic
3.35 km
Kitchener Waterloo Collegiate and Vocational School
Secondary: Public
6.28 km
Bluevale Collegiate Institute
Secondary: Public
4.24 km
Waterloo Collegiate Institute
Secondary: Public
3.87 km
Cameron Heights Collegiate Institute
Secondary: Public
7.89 km





