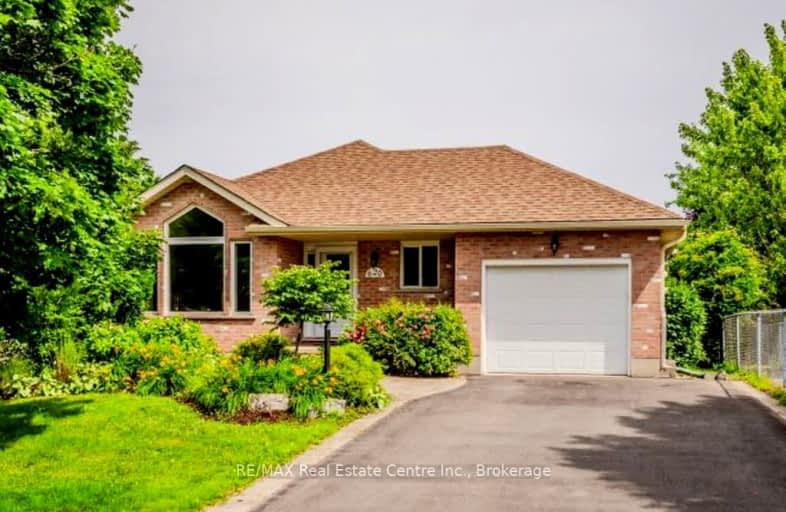Car-Dependent
- Most errands require a car.
36
/100
Some Transit
- Most errands require a car.
39
/100
Bikeable
- Some errands can be accomplished on bike.
59
/100

Winston Churchill Public School
Elementary: Public
2.49 km
Cedarbrae Public School
Elementary: Public
1.37 km
Sir Edgar Bauer Catholic Elementary School
Elementary: Catholic
0.83 km
N A MacEachern Public School
Elementary: Public
0.92 km
Northlake Woods Public School
Elementary: Public
0.47 km
Laurelwood Public School
Elementary: Public
3.51 km
St David Catholic Secondary School
Secondary: Catholic
2.95 km
Kitchener Waterloo Collegiate and Vocational School
Secondary: Public
6.26 km
Bluevale Collegiate Institute
Secondary: Public
5.46 km
Waterloo Collegiate Institute
Secondary: Public
3.18 km
Resurrection Catholic Secondary School
Secondary: Catholic
6.42 km
Sir John A Macdonald Secondary School
Secondary: Public
4.02 km
-
Pinebrook Park
635 Sprucehurst Cr, Waterloo ON 0.09km -
Heasley Park
Waterloo ON 1.57km -
Trashmore
Waterloo ON 1.8km
-
TD Bank Financial Group
576 Weber St N (Northfield Dr), Waterloo ON N2L 5C6 0.95km -
TD Bank Financial Group
550 King St N (at Conestoga Mall), Waterloo ON N2L 5W6 2.59km -
TD Canada Trust Branch and ATM
550 King St N, Waterloo ON N2L 5W6 2.59km










