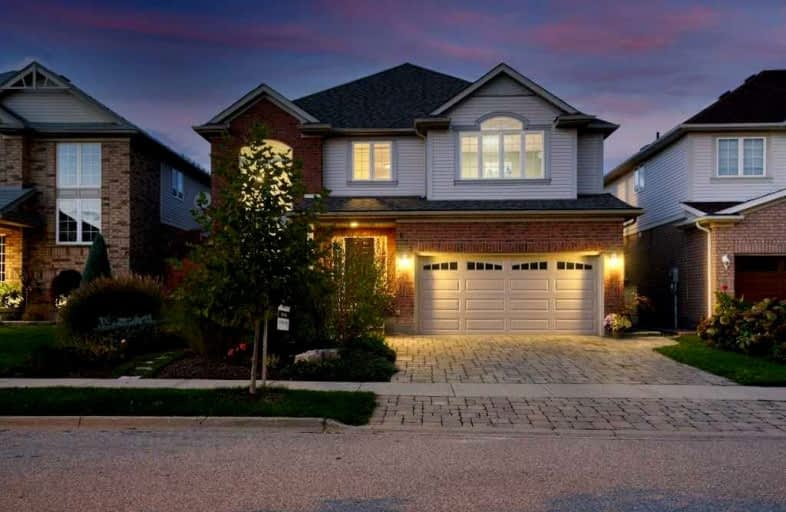
Lexington Public School
Elementary: Public
1.04 km
Sandowne Public School
Elementary: Public
2.11 km
Millen Woods Public School
Elementary: Public
0.38 km
St Matthew Catholic Elementary School
Elementary: Catholic
1.79 km
St Luke Catholic Elementary School
Elementary: Catholic
0.28 km
Lester B Pearson PS Public School
Elementary: Public
0.52 km
Rosemount - U Turn School
Secondary: Public
6.44 km
St David Catholic Secondary School
Secondary: Catholic
3.67 km
Kitchener Waterloo Collegiate and Vocational School
Secondary: Public
6.13 km
Bluevale Collegiate Institute
Secondary: Public
3.94 km
Waterloo Collegiate Institute
Secondary: Public
4.15 km
Cameron Heights Collegiate Institute
Secondary: Public
7.48 km





