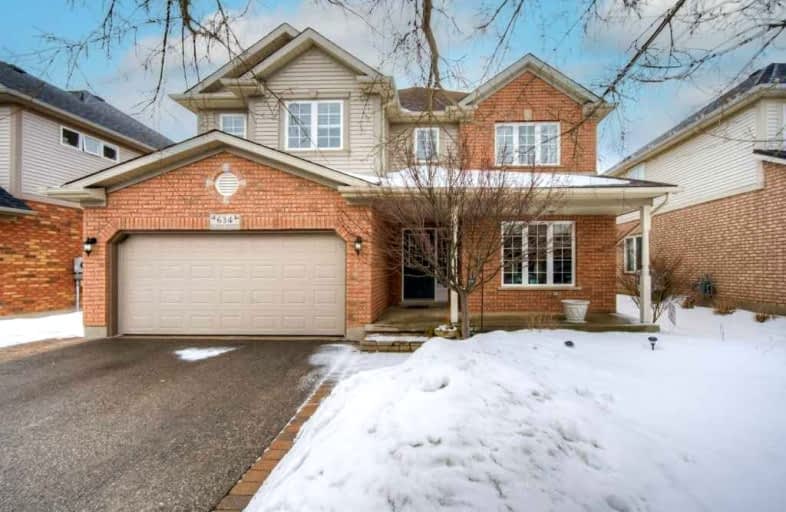Car-Dependent
- Almost all errands require a car.
Some Transit
- Most errands require a car.
Bikeable
- Some errands can be accomplished on bike.

Lexington Public School
Elementary: PublicSandowne Public School
Elementary: PublicMillen Woods Public School
Elementary: PublicSt Matthew Catholic Elementary School
Elementary: CatholicSt Luke Catholic Elementary School
Elementary: CatholicLester B Pearson PS Public School
Elementary: PublicRosemount - U Turn School
Secondary: PublicSt David Catholic Secondary School
Secondary: CatholicKitchener Waterloo Collegiate and Vocational School
Secondary: PublicBluevale Collegiate Institute
Secondary: PublicWaterloo Collegiate Institute
Secondary: PublicCameron Heights Collegiate Institute
Secondary: Public-
St Louis Bar And Grill
283 Northfield Drive E, Unit 1, Waterloo, ON N2J 4G8 1.52km -
Chill Bar and Grill
373 Bridge St W, Waterloo, ON N2K 3K3 1.62km -
The Keg Steakhouse + Bar
42 Northfield Dr E, Waterloo, ON N2L 6A1 2.43km
-
McDonald's
55 Northfield Drive, Waterloo, ON N2L 4E6 2.14km -
The Healthy Owl Bakery Cafe
620 Davenport Road, Unit 15, Waterloo, ON N2V 2C2 2.22km -
Timothy's Coffees
Conestoga Mall, 550 King Street N, Waterloo, ON N2L 5W6 2.44km
-
Rexall PharmaPlus
425 University Avenue E, Waterloo, ON N2K 4C9 2.38km -
Shoppers Drug Mart
190 Northfield Drive W, Waterloo, ON N2L 0C7 4.04km -
Shoppers Drug Mart
50 Weber Street N, Waterloo, ON N2J 3G7 4.45km
-
Domino's Pizza
370 Eastbridge Blvd, Unit 5, Waterloo, ON N2K 4P1 0.87km -
King Kabab
370 Eastbridge Boulevard, Unit 3, Waterloo, ON N2K 4P1 0.88km -
Biryani Bar
370 Eastbridge Boulevard, Unit 3, Waterloo, ON N2K 4P1 0.88km
-
Conestoga Mall
550 King Street North, Waterloo, ON N2L 6L2 2.45km -
Market Square Shopping Centre
40 Weber Street E, Kitchener, ON N2H 6R3 6.69km -
Stanley Park Mall
1005 Ottawa Street N, Kitchener, ON N2A 1H2 8.16km
-
India Food & Grocers
209 Lexington Road, Waterloo, ON N2K 2E1 2.2km -
Zehrs
555 Davenport Road, Waterloo, ON N2L 6L2 2.39km -
Freshco
425 University Avenue E, Waterloo, ON N2K 4C9 2.41km
-
LCBO
571 King Street N, Waterloo, ON N2L 5Z7 2.79km -
LCBO
115 King Street S, Waterloo, ON N2L 5A3 5.59km -
LCBO
450 Columbia Street W, Waterloo, ON N2T 2J3 7.14km
-
7-Eleven
425 University Avenue E, Waterloo, ON N2K 4C9 2.4km -
Petro Canada
565 King Street N, Waterloo, ON N2L 5Z7 2.74km -
Parkway Ford Lincoln
455 King Street N, Waterloo, ON N2J 2Z5 3.2km
-
Galaxy Cinemas
550 King Street N, Waterloo, ON N2L 2.48km -
Princess Cinemas
6 Princess Street W, Waterloo, ON N2L 2X8 5.1km -
Princess Cinema
46 King Street N, Waterloo, ON N2J 2W8 5.12km
-
Waterloo Public Library
500 Parkside Drive, Waterloo, ON N2L 5J4 4.21km -
Waterloo Public Library
35 Albert Street, Waterloo, ON N2L 5E2 5.2km -
William G. Davis Centre for Computer Research
200 University Avenue W, Waterloo, ON N2L 3G1 5.48km
-
Grand River Hospital
835 King Street W, Kitchener, ON N2G 1G3 6.04km -
St. Mary's General Hospital
911 Queen's Boulevard, Kitchener, ON N2M 1B2 8.01km -
Waterloo Walk In Clinic
170 University Avenue W, Waterloo, ON N2L 3E9 5.13km
-
Haida Park
Waterloo ON 1.12km -
Marianne's Park, Guelph
Gordon near Wellington, Guelph ON 1.37km -
Auburn Park
316 Auburn Dr, Waterloo ON 1.94km
-
Libro Financial Group
55 Northfield Dr E, Waterloo ON N2K 3T6 2.19km -
Scotiabank
425 University Ave E, Waterloo ON N2K 4C9 2.41km -
Scotiabank
569 King St N (at Northfield Dr), Waterloo ON N2L 5Z7 2.74km





