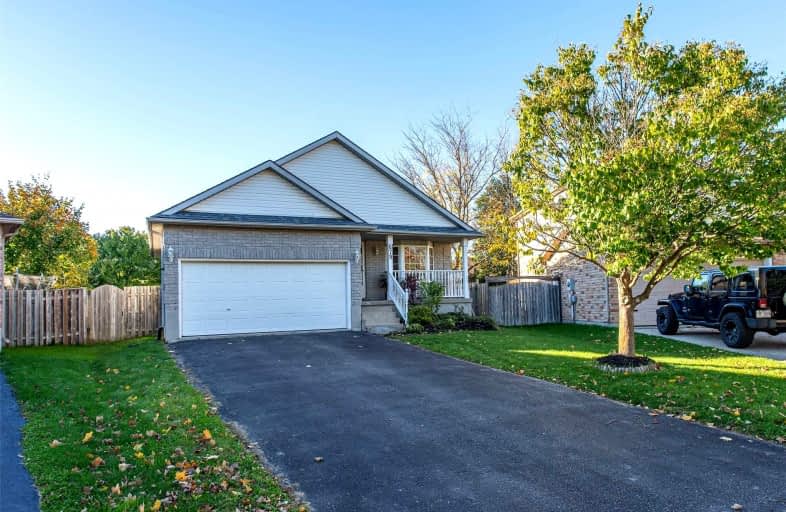
3D Walkthrough

KidsAbility School
Elementary: Hospital
1.30 km
Lexington Public School
Elementary: Public
1.92 km
Sandowne Public School
Elementary: Public
2.24 km
Millen Woods Public School
Elementary: Public
1.10 km
St Luke Catholic Elementary School
Elementary: Catholic
0.99 km
Lester B Pearson PS Public School
Elementary: Public
0.91 km
St David Catholic Secondary School
Secondary: Catholic
3.06 km
Kitchener Waterloo Collegiate and Vocational School
Secondary: Public
6.11 km
Bluevale Collegiate Institute
Secondary: Public
4.14 km
Waterloo Collegiate Institute
Secondary: Public
3.59 km
Resurrection Catholic Secondary School
Secondary: Catholic
8.07 km
Cameron Heights Collegiate Institute
Secondary: Public
7.81 km








