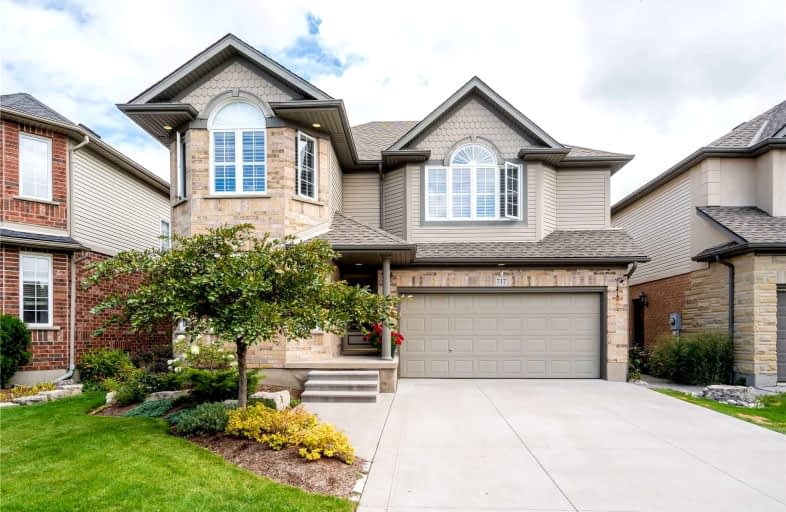
Lexington Public School
Elementary: Public
1.22 km
Sandowne Public School
Elementary: Public
2.35 km
Millen Woods Public School
Elementary: Public
0.31 km
St Matthew Catholic Elementary School
Elementary: Catholic
1.99 km
St Luke Catholic Elementary School
Elementary: Catholic
0.49 km
Lester B Pearson PS Public School
Elementary: Public
0.75 km
Rosemount - U Turn School
Secondary: Public
6.58 km
St David Catholic Secondary School
Secondary: Catholic
3.91 km
Kitchener Waterloo Collegiate and Vocational School
Secondary: Public
6.37 km
Bluevale Collegiate Institute
Secondary: Public
4.17 km
Waterloo Collegiate Institute
Secondary: Public
4.40 km
Cameron Heights Collegiate Institute
Secondary: Public
7.69 km





