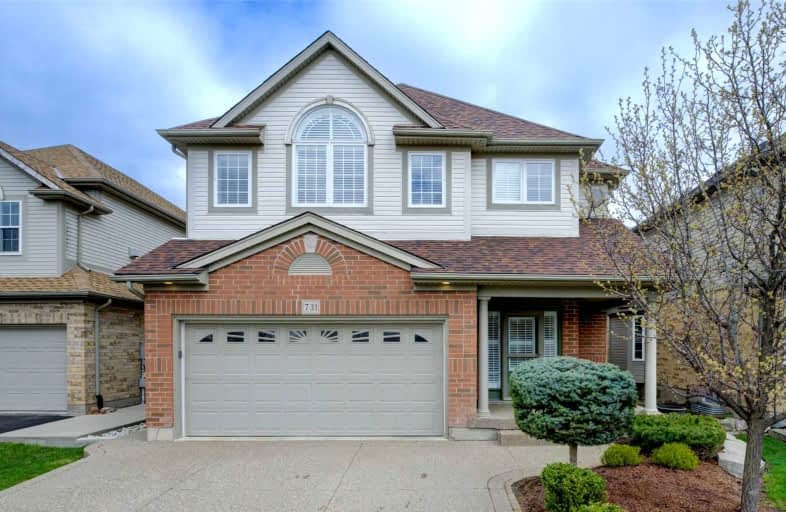Car-Dependent
- Almost all errands require a car.
18
/100
Some Transit
- Most errands require a car.
37
/100
Bikeable
- Some errands can be accomplished on bike.
60
/100

Lexington Public School
Elementary: Public
1.31 km
Sandowne Public School
Elementary: Public
2.43 km
Millen Woods Public School
Elementary: Public
0.25 km
St Matthew Catholic Elementary School
Elementary: Catholic
2.08 km
St Luke Catholic Elementary School
Elementary: Catholic
0.53 km
Lester B Pearson PS Public School
Elementary: Public
0.79 km
Rosemount - U Turn School
Secondary: Public
6.68 km
St David Catholic Secondary School
Secondary: Catholic
3.96 km
Kitchener Waterloo Collegiate and Vocational School
Secondary: Public
6.45 km
Bluevale Collegiate Institute
Secondary: Public
4.25 km
Waterloo Collegiate Institute
Secondary: Public
4.45 km
Cameron Heights Collegiate Institute
Secondary: Public
7.78 km
-
Breithaupt Centre
1000 Kiwanis Park Dr, Waterloo ON N2K 3N8 2.13km -
Bluestream Park
Bluestream Rd (at Redfox Rd), Waterloo ON 2.6km -
University Downs Park
Auburn Dr (Percheron St), Waterloo ON 3.16km
-
CIBC
560 King St E, Gananoque ON K7G 1H2 2.83km -
Scotiabank
569 King St N (at Northfield Dr), Waterloo ON N2L 5Z7 2.94km -
TD Bank Financial Group
468 Albert St, Waterloo ON N2L 3V4 4.05km





