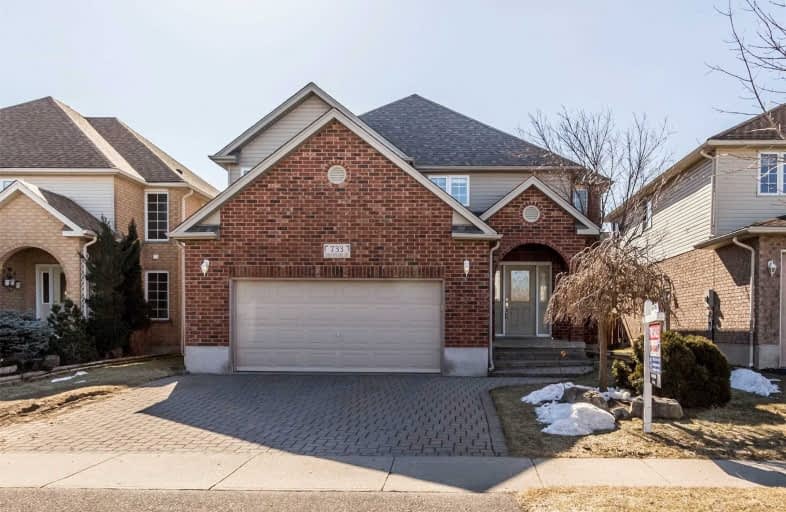
KidsAbility School
Elementary: Hospital
1.51 km
Lexington Public School
Elementary: Public
1.68 km
Sandowne Public School
Elementary: Public
2.24 km
Millen Woods Public School
Elementary: Public
0.70 km
St Luke Catholic Elementary School
Elementary: Catholic
0.65 km
Lester B Pearson PS Public School
Elementary: Public
0.65 km
Rosemount - U Turn School
Secondary: Public
7.03 km
St David Catholic Secondary School
Secondary: Catholic
3.32 km
Kitchener Waterloo Collegiate and Vocational School
Secondary: Public
6.21 km
Bluevale Collegiate Institute
Secondary: Public
4.16 km
Waterloo Collegiate Institute
Secondary: Public
3.84 km
Cameron Heights Collegiate Institute
Secondary: Public
7.81 km




