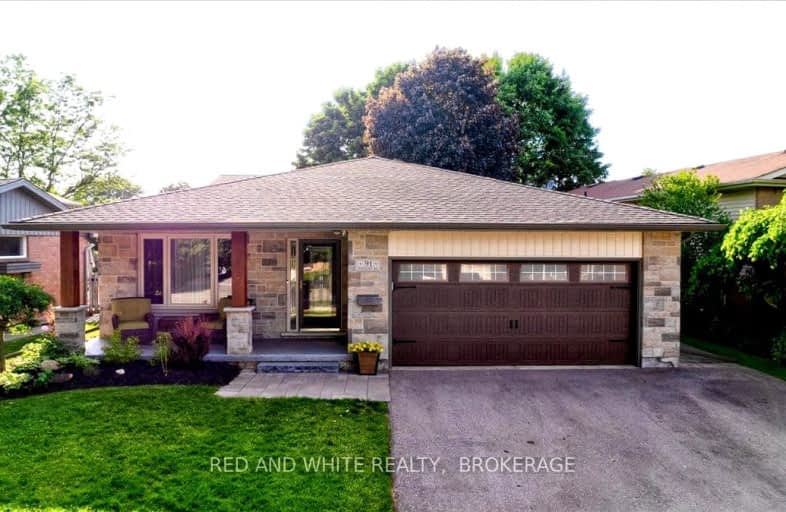Very Walkable
- Most errands can be accomplished on foot.
77
/100
Good Transit
- Some errands can be accomplished by public transportation.
58
/100
Very Bikeable
- Most errands can be accomplished on bike.
80
/100

KidsAbility School
Elementary: Hospital
0.33 km
ÉÉC Mère-Élisabeth-Bruyère
Elementary: Catholic
1.63 km
Winston Churchill Public School
Elementary: Public
1.58 km
Sandowne Public School
Elementary: Public
1.26 km
Lincoln Heights Public School
Elementary: Public
1.87 km
Lester B Pearson PS Public School
Elementary: Public
1.70 km
St David Catholic Secondary School
Secondary: Catholic
1.49 km
Kitchener Waterloo Collegiate and Vocational School
Secondary: Public
4.58 km
Bluevale Collegiate Institute
Secondary: Public
2.84 km
Waterloo Collegiate Institute
Secondary: Public
2.01 km
Resurrection Catholic Secondary School
Secondary: Catholic
6.48 km
Cameron Heights Collegiate Institute
Secondary: Public
6.48 km














