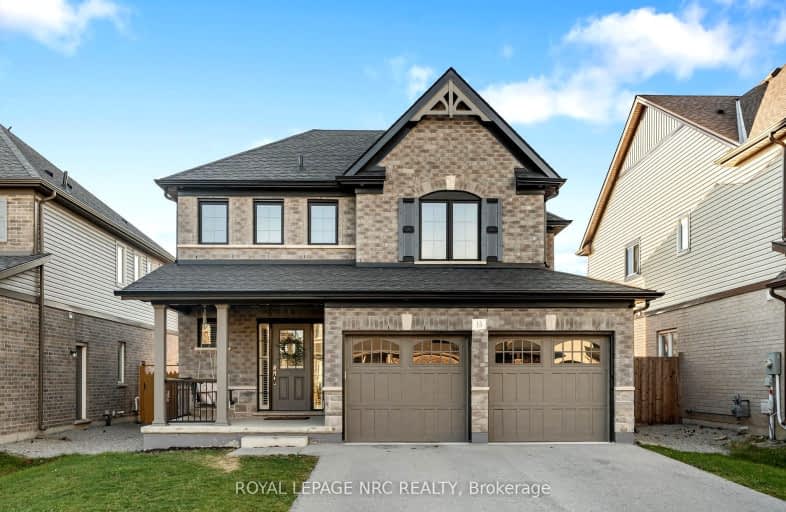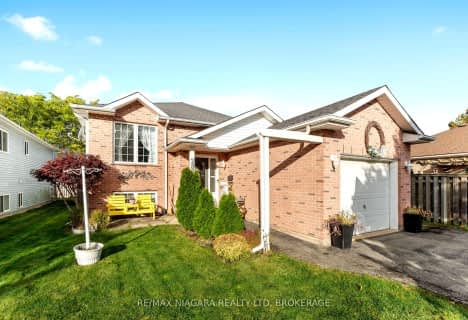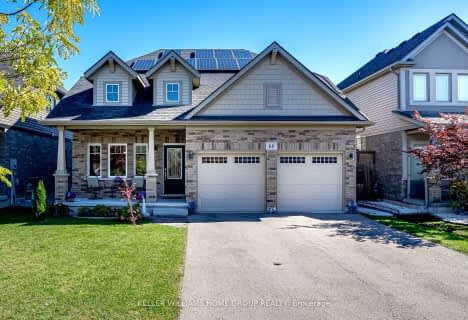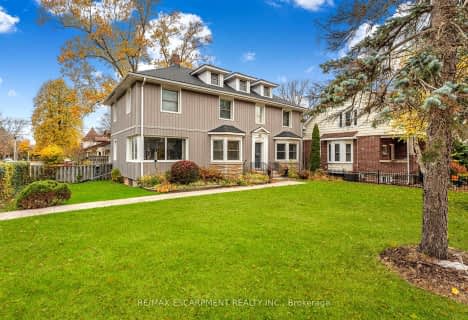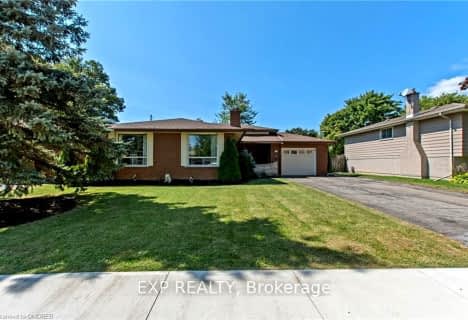Car-Dependent
- Almost all errands require a car.
Minimal Transit
- Almost all errands require a car.
Somewhat Bikeable
- Most errands require a car.

ÉIC Jean-Vanier
Elementary: CatholicSt Augustine Catholic Elementary School
Elementary: CatholicFitch Street Public School
Elementary: PublicÉÉC du Sacré-Coeur-Welland
Elementary: CatholicHoly Name Catholic Elementary School
Elementary: CatholicGordon Public School
Elementary: PublicÉcole secondaire Confédération
Secondary: PublicEastdale Secondary School
Secondary: PublicÉSC Jean-Vanier
Secondary: CatholicCentennial Secondary School
Secondary: PublicE L Crossley Secondary School
Secondary: PublicNotre Dame College School
Secondary: Catholic-
Welland Leash Free Dog Park
Welland ON 2.86km -
Centennial Park
Church St, Pelham ON 7.27km -
Fonthill Dog Park
Pelham ON 7.45km
-
RBC Royal Bank
41 E Main St (East Main St @ King St), Welland ON L3B 3W4 3.27km -
Keybiz Tactics Corp
262 Niagara St, Welland ON L3C 1K2 3.28km -
Meridian Credit Union ATM
610 Niagara St, Welland ON L3C 1L8 4.01km
- 4 bath
- 9 bed
- 3500 sqft
371 Niagara Street, Welland, Ontario • L3C 1L1 • 769 - Prince Charles
