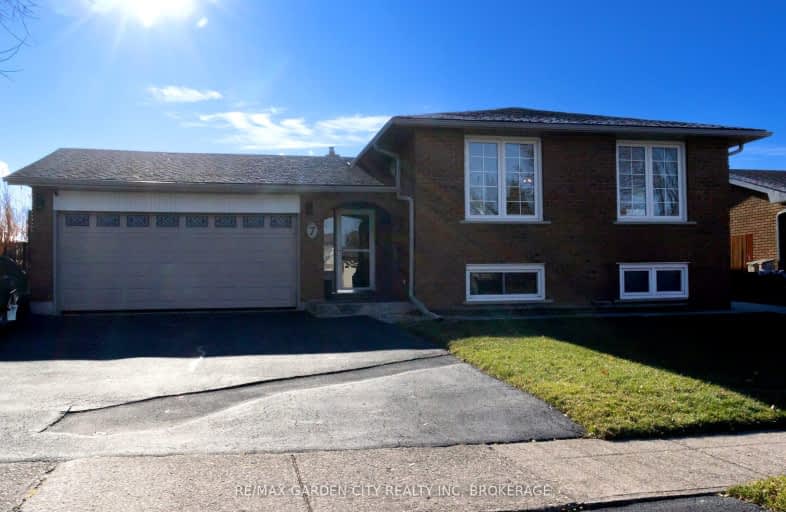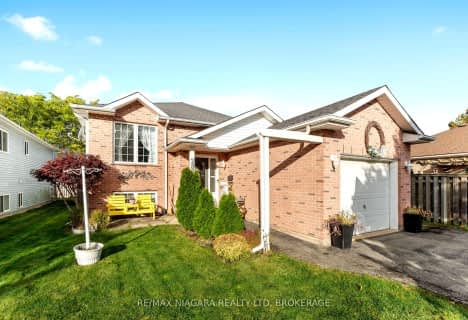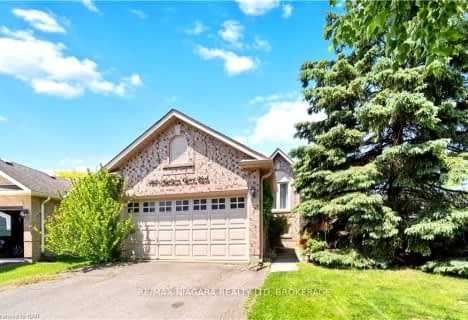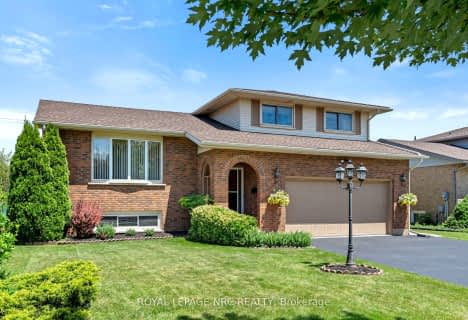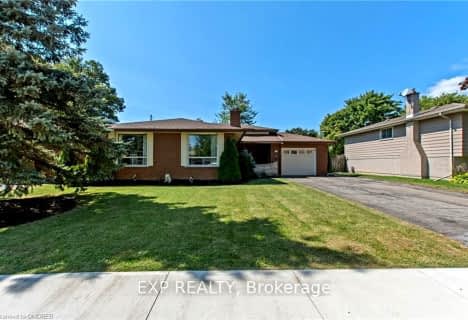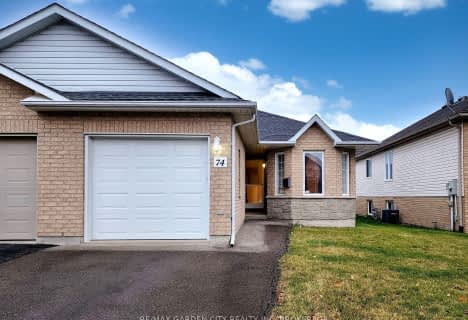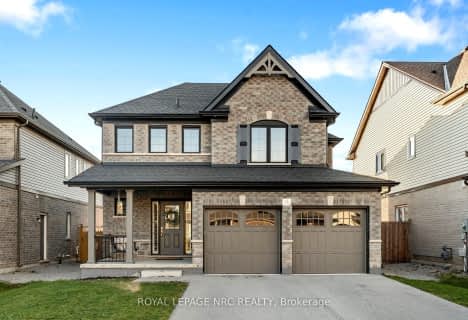Car-Dependent
- Most errands require a car.
Minimal Transit
- Almost all errands require a car.
Bikeable
- Some errands can be accomplished on bike.

ÉIC Jean-Vanier
Elementary: CatholicÉcole élémentaire Nouvel Horizon
Elementary: PublicÉÉC du Sacré-Coeur-Welland
Elementary: CatholicAlexander Kuska KSG Catholic Elementary School
Elementary: CatholicHoly Name Catholic Elementary School
Elementary: CatholicGordon Public School
Elementary: PublicÉcole secondaire Confédération
Secondary: PublicEastdale Secondary School
Secondary: PublicÉSC Jean-Vanier
Secondary: CatholicCentennial Secondary School
Secondary: PublicE L Crossley Secondary School
Secondary: PublicNotre Dame College School
Secondary: Catholic-
Welland Leash Free Dog Park
Welland ON 4.35km -
Fonthill Dog Park
Pelham ON 5.69km -
Centennial Park
Church St, Pelham ON 6.83km
-
Meridian Credit Union ATM
610 Niagara St, Welland ON L3C 1L8 2.4km -
President's Choice Financial ATM
821 Niagara St, Welland ON L3C 1M4 2.42km -
Keybiz Tactics Corp
262 Niagara St, Welland ON L3C 1K2 2.57km
