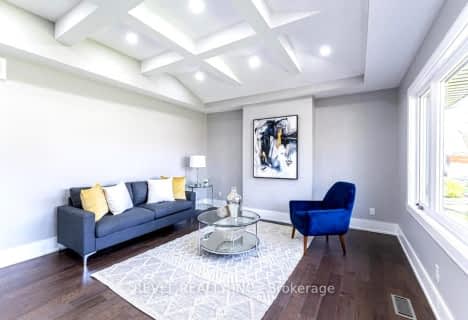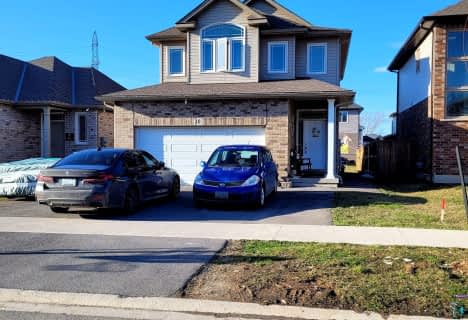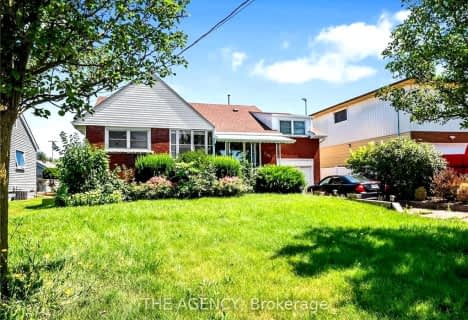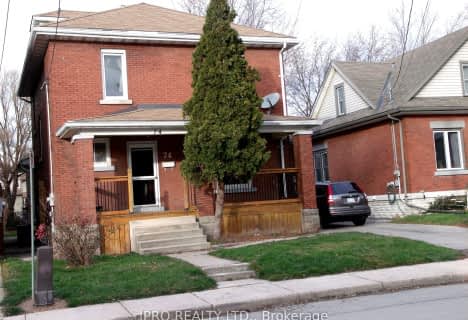Somewhat Walkable
- Some errands can be accomplished on foot.
Some Transit
- Most errands require a car.
Bikeable
- Some errands can be accomplished on bike.

École élémentaire Champlain
Elementary: PublicÉÉC Saint-François-d'Assise
Elementary: CatholicSt Mary Catholic Elementary School
Elementary: CatholicPlymouth Public School
Elementary: PublicDiamond Trail Public School
Elementary: PublicPrincess Elizabeth Public School
Elementary: PublicÉcole secondaire Confédération
Secondary: PublicEastdale Secondary School
Secondary: PublicÉSC Jean-Vanier
Secondary: CatholicCentennial Secondary School
Secondary: PublicLakeshore Catholic High School
Secondary: CatholicNotre Dame College School
Secondary: Catholic-
Bemus Park
Welland ON 1.08km -
Guerrilla Park
21 W Main St, Welland ON 2.2km -
Port Robinson Park
Thorold ON 8.03km
-
HODL Bitcoin ATM - Hasty Market
401 E Main St, Welland ON L3B 3X1 2.13km -
Banque Nationale du Canada
469 E Main St, Welland ON L3B 3X7 2.14km -
Pen Financial
247 E Main St, Welland ON L3B 3X1 2.17km





















