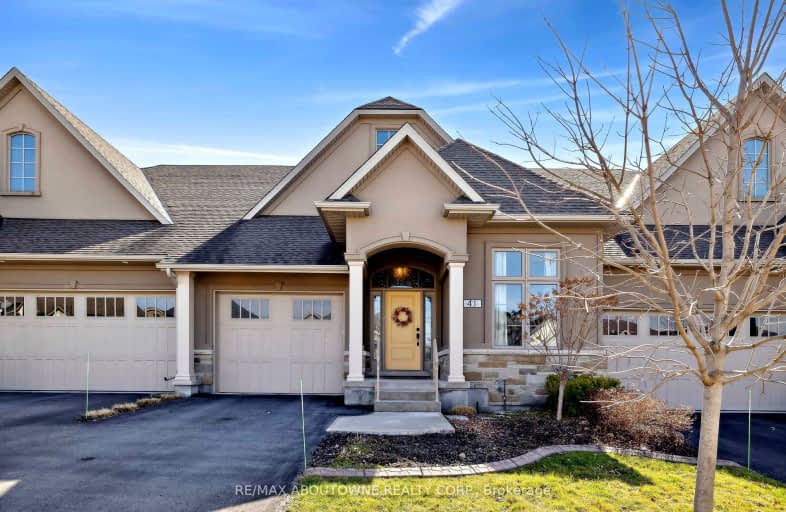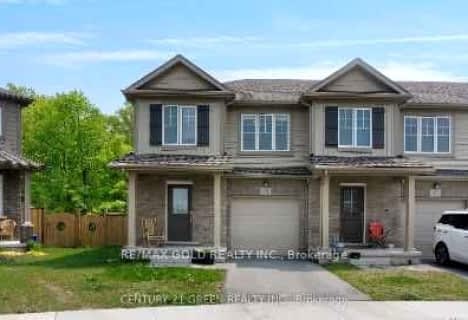Car-Dependent
- Almost all errands require a car.
6
/100
Minimal Transit
- Almost all errands require a car.
12
/100
Somewhat Bikeable
- Most errands require a car.
35
/100

École élémentaire Confédération
Elementary: Public
3.87 km
Glendale Public School
Elementary: Public
3.48 km
Ross Public School
Elementary: Public
3.75 km
St Andrew Catholic Elementary School
Elementary: Catholic
3.57 km
St Kevin Catholic Elementary School
Elementary: Catholic
3.45 km
Princess Elizabeth Public School
Elementary: Public
4.45 km
École secondaire Confédération
Secondary: Public
3.87 km
Eastdale Secondary School
Secondary: Public
4.11 km
ÉSC Jean-Vanier
Secondary: Catholic
1.90 km
Centennial Secondary School
Secondary: Public
4.46 km
Saint Michael Catholic High School
Secondary: Catholic
8.05 km
Notre Dame College School
Secondary: Catholic
3.47 km
-
Cooks Mills Peace Garden
667 Lyons Creek Rd (Doans Ridge Road), Welland ON L0S 1V0 4.31km -
Dover Court Park
Dover Crt (Dover Road), Welland ON 4.98km -
Memorial Park
405 Memorial Park Dr (Ontario Rd.), Welland ON L3B 1A5 5.24km
-
RBC Royal Bank ATM
935 Niagara St, Welland ON L3C 1M4 2.58km -
TD Canada Trust ATM
845 Niagara St, Welland ON L3C 1M4 2.65km -
TD Bank Financial Group
845 Niagara St, Welland ON L3C 1M4 2.65km







