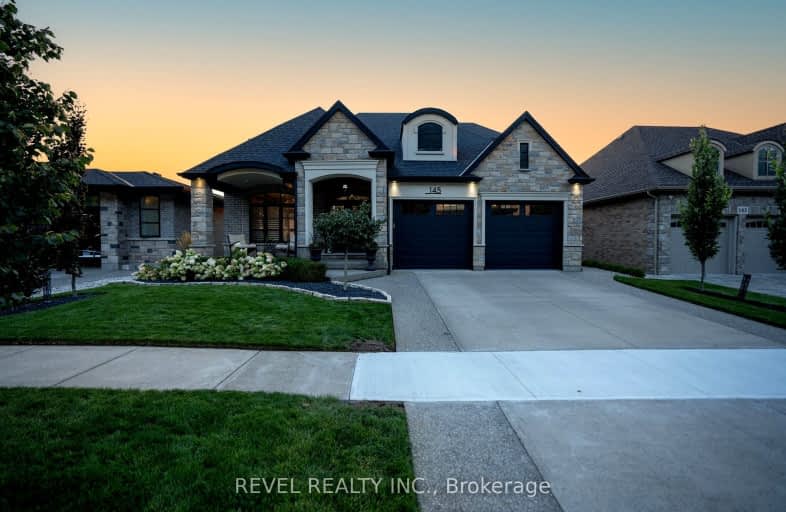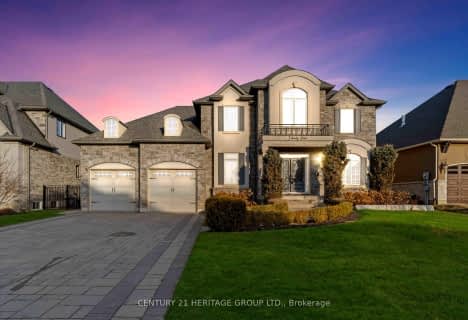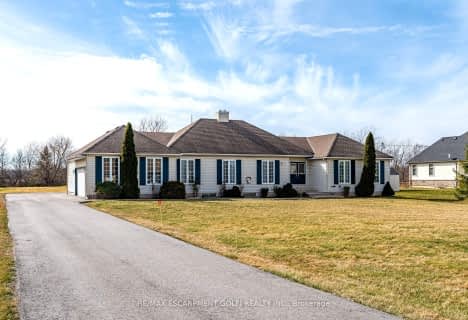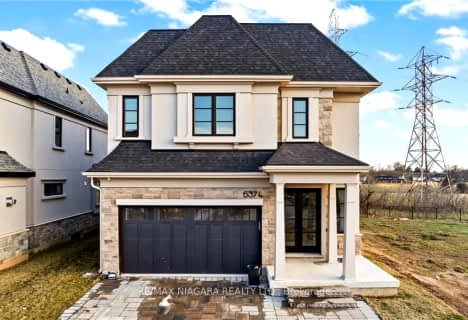Car-Dependent
- Most errands require a car.
No Nearby Transit
- Almost all errands require a car.
Somewhat Bikeable
- Almost all errands require a car.

Victoria Public School
Elementary: PublicMartha Cullimore Public School
Elementary: PublicSt Gabriel Lalemant Catholic Elementary School
Elementary: CatholicSt Davids Public School
Elementary: PublicMary Ward Catholic Elementary School
Elementary: CatholicPrince Philip Public School
Elementary: PublicThorold Secondary School
Secondary: PublicWestlane Secondary School
Secondary: PublicStamford Collegiate
Secondary: PublicSaint Michael Catholic High School
Secondary: CatholicSaint Paul Catholic High School
Secondary: CatholicA N Myer Secondary School
Secondary: Public-
Firemen's Park
2275 Dorchester Rd. (Mountain Rd.), Niagara Falls ON L2E 6S4 1.78km -
Funtown Children's Playland
6970 Mtn Rd, Niagara Falls ON 1.98km -
M. F. Ker City Wide Park
3.24km
-
CIBC
6225 Huggins St (Portage Road), Niagara Falls ON L2J 1H2 3.37km -
PenFinancial Credit Union Ltd
6289 Huggins St, Niagara Falls ON L2J 1H2 3.37km -
TD Bank Financial Group
3643 Portage Rd (Keith Street), Niagara Falls ON L2J 2K8 3.53km
- 3 bath
- 4 bed
- 3000 sqft
Lot 25 Melrose Drive, Niagara on the Lake, Ontario • L0S 1J0 • Niagara-on-the-Lake
- 3 bath
- 3 bed
- 1500 sqft
4 Tulip Tree Road, Niagara on the Lake, Ontario • L0S 1J0 • Niagara-on-the-Lake
- 5 bath
- 4 bed
78 Hickory Avenue, Niagara on the Lake, Ontario • L0S 1J0 • Niagara-on-the-Lake
- 5 bath
- 4 bed
- 3500 sqft
71 Tanbark Road, Niagara on the Lake, Ontario • L0S 1P0 • Niagara-on-the-Lake
- 3 bath
- 4 bed
- 2500 sqft
6374 Lucia Drive, Niagara Falls, Ontario • L2J 0E9 • Niagara Falls
- — bath
- — bed
10 Tulip Tree Road, Niagara on the Lake, Ontario • L0S 1J0 • Niagara-on-the-Lake
- — bath
- — bed
- — sqft
925 Queenston Road, Niagara on the Lake, Ontario • L0S 1J0 • Niagara-on-the-Lake
- 4 bath
- 3 bed
- 3000 sqft
25 Kenmir Avenue, Niagara on the Lake, Ontario • L0S 1J1 • Niagara-on-the-Lake
- 5 bath
- 4 bed
- 2500 sqft
49 Kenmir Avenue, Niagara on the Lake, Ontario • L0S 1J1 • Niagara-on-the-Lake
- 2 bath
- 4 bed
- 1500 sqft
3090 Montrose Road, Niagara Falls, Ontario • L2H 0K3 • Niagara Falls
- — bath
- — bed
- — sqft
16 Red Haven Drive, Niagara on the Lake, Ontario • L0S 1P0 • Niagara-on-the-Lake






















