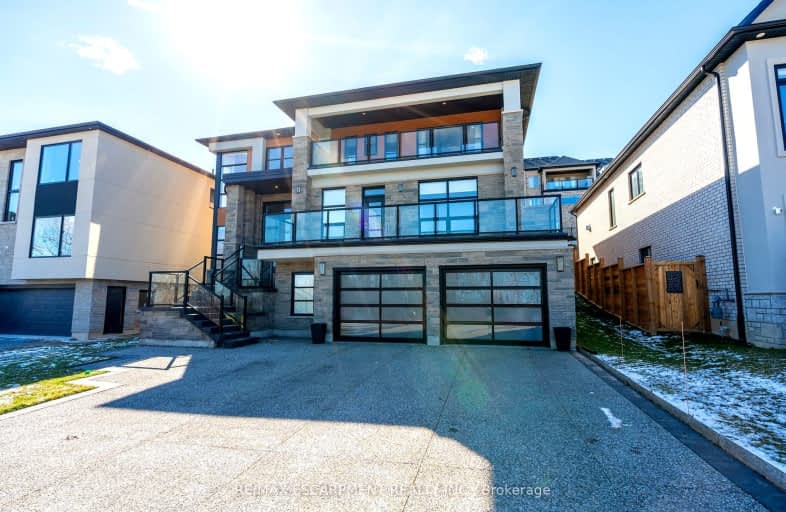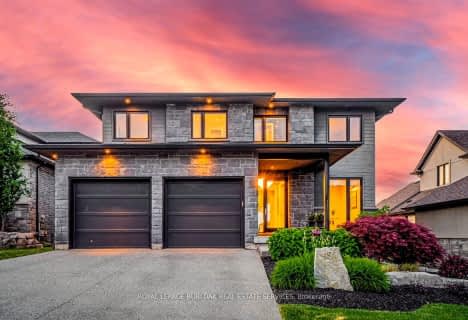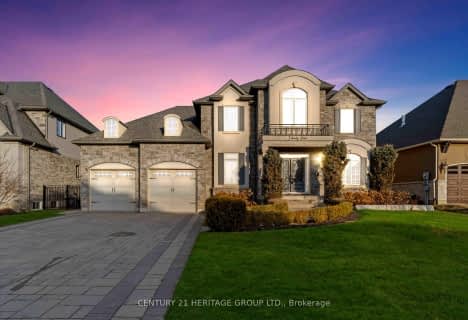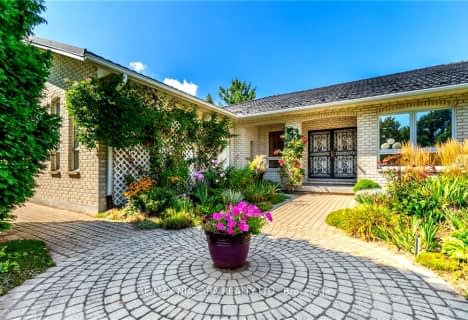Car-Dependent
- Almost all errands require a car.
No Nearby Transit
- Almost all errands require a car.
Somewhat Bikeable
- Most errands require a car.

Victoria Public School
Elementary: PublicMartha Cullimore Public School
Elementary: PublicSt Gabriel Lalemant Catholic Elementary School
Elementary: CatholicSt Davids Public School
Elementary: PublicMary Ward Catholic Elementary School
Elementary: CatholicPrince Philip Public School
Elementary: PublicThorold Secondary School
Secondary: PublicWestlane Secondary School
Secondary: PublicStamford Collegiate
Secondary: PublicSaint Michael Catholic High School
Secondary: CatholicSaint Paul Catholic High School
Secondary: CatholicA N Myer Secondary School
Secondary: Public-
Regency Athletic Resort
8068 Mountain Road, Niagara Falls, ON 2.85km -
Hooligan's Sports Bar
3515 Portage Road, Niagara Falls, ON L2J 1M7 3.73km -
Lee's Restaurant & Tavern
3521 Portage Road, Niagara Falls, ON L2J 2K5 3.64km
-
The Junction
1397 York Road, Niagara-on-the-Lake, ON L0S 1P0 0.89km -
Tim Hortons
495 York Rd, Niagara On The Lake, ON L0S 1J0 4.27km -
Tim Hortons
3930 Montrose Road, Niagara Falls, ON L2H 3C9 4.3km
-
GoodLife Fitness
3703 Portage Rd, Niagara Falls, ON L2J 2K8 3.89km -
LA Fitness
6767 Morrison St, Niagara Falls, ON L2E 6Z8 5.37km -
Kiernan Fitness Center
5795 Lewiston Rd 6.58km
-
Drugstore Pharmacy
6940 Morrison Street, Niagara Falls, ON L2E 7K5 5.6km -
Valley Way Pharmacy
6150 Valley Way, Niagara Falls, ON L2E 1Y3 6.34km -
Queen Street Pharmacy
4421 Queen Street, Niagara Falls, ON L2E 2L2 6.38km
-
The Grist
78 Four Mile Creek Road, St. Davids, ON L0S 1P0 0.73km -
The Junction
1397 York Road, Niagara-on-the-Lake, ON L0S 1P0 0.89km -
The Old firehall
268 Four Mile Creek Road, Niagara-on-the-Lake, ON L0S 1P0 0.99km
-
Outlet Collection at Niagara
300 Taylor Road, Niagara-on-the-lake, ON L0S 1J0 4.89km -
Souvenir Mart
5930 Avenue Victoria, Niagara Falls, ON L2G 3L7 7.52km -
Northway Plaza
278 Bunting Rd, St. Catharines, ON L2M 7M2 8.36km
-
Sobeys
3714 Portage Road, Niagara Falls, ON L2J 2K9 4.02km -
Food Basics
3770 Montrose Road, Niagara Falls, ON L2H 3K3 4.16km -
Commisso’s Fresh Foods
6161 Thorold Stone Road, Niagara Falls, ON L2J 1A4 4.28km
-
LCBO
5389 Ferry Street, Niagara Falls, ON L2G 1R9 7.46km -
LCBO
7481 Oakwood Drive, Niagara Falls, ON 9.63km -
LCBO
20 Queen Street, Niagara-on-the-Lake, ON L0S 1J0 11.75km
-
St Catharines Husky
615 York Road, Niagara On the Lake, ON L0S 1J0 3.51km -
Autoline Toyota
6030 Thorold Stone Road, Niagara Falls, ON L2J 1A2 4.47km -
Canadian Tire Gas+
7624 Thorold Stone Road, Niagara Falls, ON L2H 1A2 4.49km
-
Legends Of Niagara Falls 3D/4D Movie Theater
5200 Robinson Street, Niagara Falls, ON L2G 2A2 7.91km -
Niagara Adventure Theater
1 Prospect Pointe 8.34km -
Artpark
450 S 4th St 5.56km
-
Niagara University Library
4 Varsity Dr 6.32km -
Lewiston Public Library
305 S 8th St 6.31km -
Niagara Falls Public Library
4848 Victoria Avenue, Niagara Falls, ON L2E 4C5 6.33km
-
Mount St Mary's Hospital of Niagara Falls
5300 Military Rd 6.43km -
Morrison Walk-In Medical Clinic
6453 Morrison Street, Niagara Falls, ON L2E 7H1 5.46km -
Purely Pediatrics
700 Center St 6.33km
-
Screaming Tunnels Haunted Playground
Niagara Falls ON 2.83km -
Valour Park
3538 Valour Cres, Niagara Falls ON L2J 3L9 3.56km -
Queenston Heights Park
Niagara Pky (Portage Rd), Queenston ON L0S 1L0 4.89km
-
TD Canada Trust ATM
3643 Portage Rd, Niagara Falls ON L2J 2K8 3.81km -
TD Bank Financial Group
3643 Portage Rd (Keith Street), Niagara Falls ON L2J 2K8 3.86km -
Scotiabank
4025 Dorchester Rd, Niagara Falls ON L2E 6N1 4.31km
- 4 bath
- 4 bed
- 2500 sqft
6572 January Drive, Niagara Falls, Ontario • L2J 4J4 • Niagara Falls
- 5 bath
- 4 bed
49 Kenmir Avenue, Niagara on the Lake, Ontario • L0S 1J1 • Niagara-on-the-Lake
- 3 bath
- 4 bed
- 2500 sqft
6506 Lucia Drive, Niagara Falls, Ontario • L2J 0E9 • Niagara Falls
- — bath
- — bed
1354 York Road, Niagara on the Lake, Ontario • L0S 1P0 • Niagara-on-the-Lake
- 3 bath
- 4 bed
- 3000 sqft
Lot 25 Melrose Drive, Niagara on the Lake, Ontario • L0S 1J0 • Niagara-on-the-Lake
- 4 bath
- 4 bed
34 Sandalwood Crescent, Niagara on the Lake, Ontario • L0S 1J0 • Niagara-on-the-Lake
- — bath
- — bed
- — sqft
139 Paxton Lane Lane, Niagara on the Lake, Ontario • L0S 1J0 • Niagara-on-the-Lake
- 5 bath
- 4 bed
- 3500 sqft
71 Tanbark Road, Niagara on the Lake, Ontario • L0S 1P0 • Niagara-on-the-Lake
- 4 bath
- 4 bed
- 3000 sqft
6811 Carmella Place, Niagara Falls, Ontario • L2J 4J4 • Niagara Falls
- 4 bath
- 4 bed
- 2500 sqft
6849 Carmella Place, Niagara Falls, Ontario • L2J 4J4 • Niagara Falls
- — bath
- — bed
- — sqft
29 Melrose Drive, Niagara on the Lake, Ontario • L0S 1J0 • Niagara-on-the-Lake






















