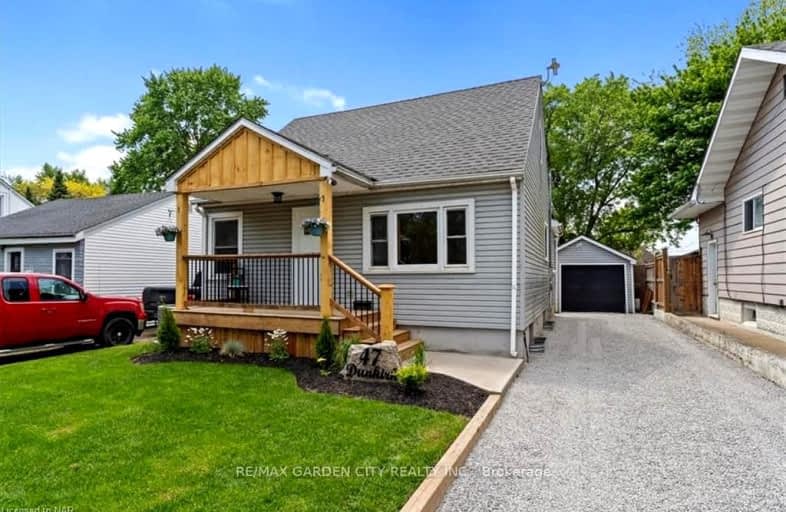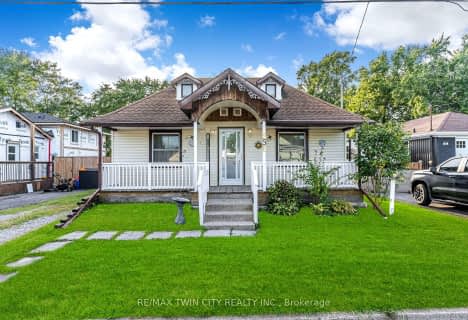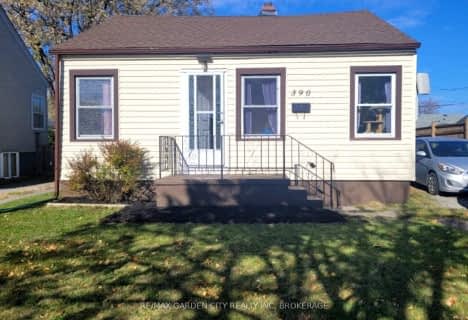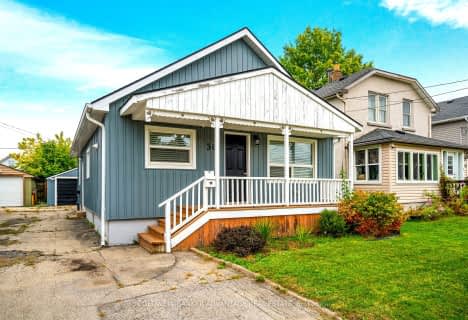Very Walkable
- Most errands can be accomplished on foot.
74
/100
Some Transit
- Most errands require a car.
26
/100
Bikeable
- Some errands can be accomplished on bike.
52
/100

École élémentaire Champlain
Elementary: Public
0.72 km
ÉÉC Saint-François-d'Assise
Elementary: Catholic
0.90 km
St Mary Catholic Elementary School
Elementary: Catholic
0.38 km
Plymouth Public School
Elementary: Public
0.24 km
Diamond Trail Public School
Elementary: Public
1.19 km
Princess Elizabeth Public School
Elementary: Public
0.81 km
École secondaire Confédération
Secondary: Public
1.61 km
Eastdale Secondary School
Secondary: Public
1.46 km
ÉSC Jean-Vanier
Secondary: Catholic
3.18 km
Centennial Secondary School
Secondary: Public
3.19 km
Lakeshore Catholic High School
Secondary: Catholic
9.61 km
Notre Dame College School
Secondary: Catholic
2.01 km
-
Guerrilla Park
21 W Main St, Welland ON 1.24km -
Memorial Park
405 Memorial Park Dr (Ontario Rd.), Welland ON L3B 1A5 1.54km -
Merritt Island
Welland ON 1.47km
-
HSBC ATM
247 E Main St, Welland ON L3B 3X1 1.17km -
National Bank of Canada
469 E Main St, Welland ON L3B 3X7 1.26km -
Banque Nationale du Canada
469 E Main St, Welland ON L3B 3X7 1.25km














