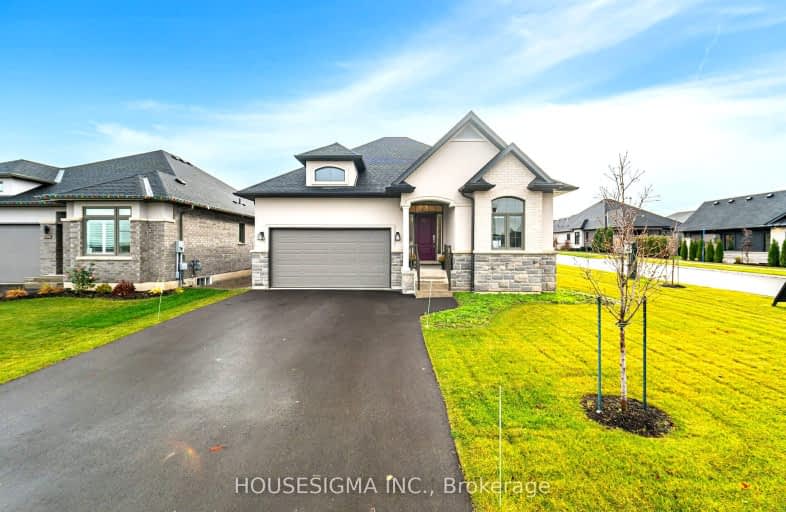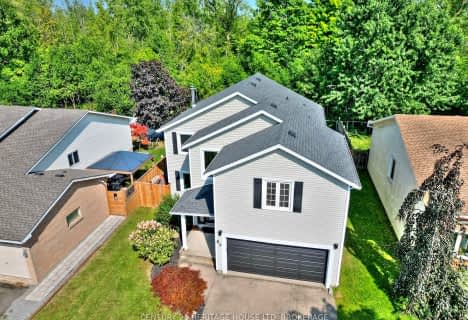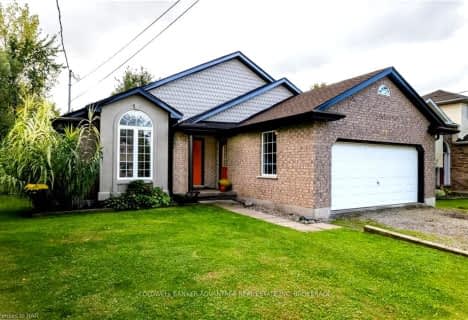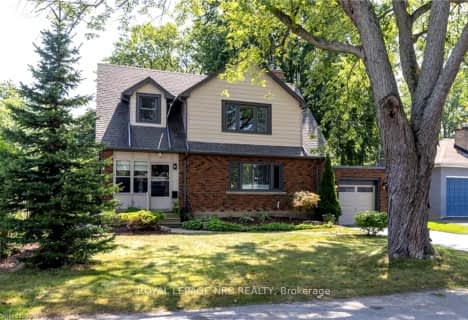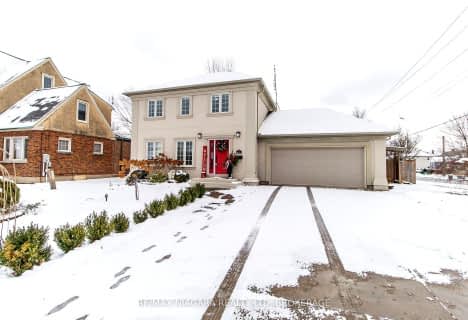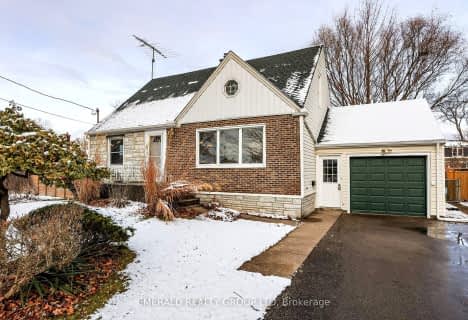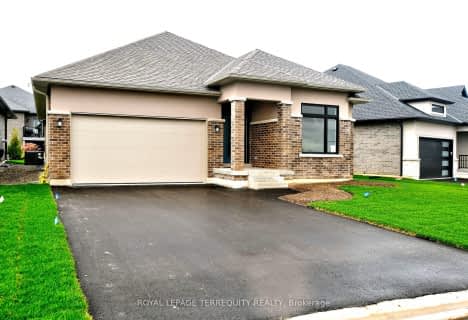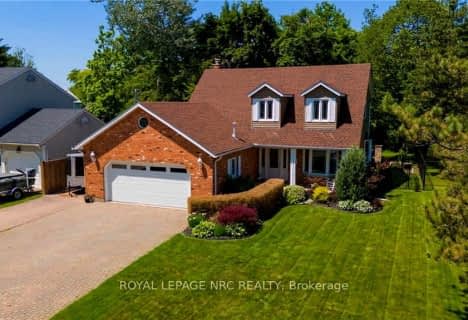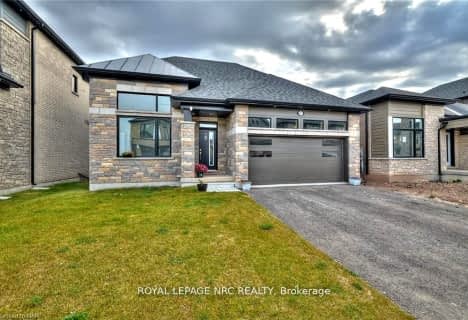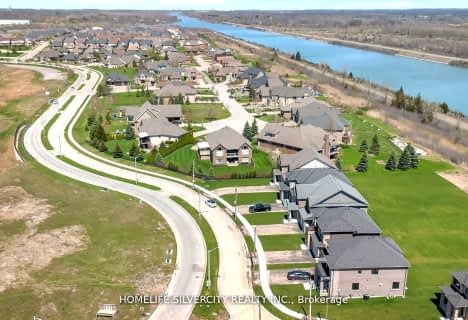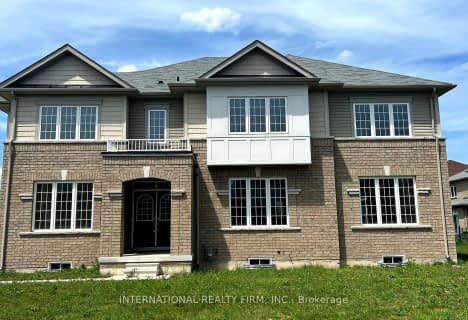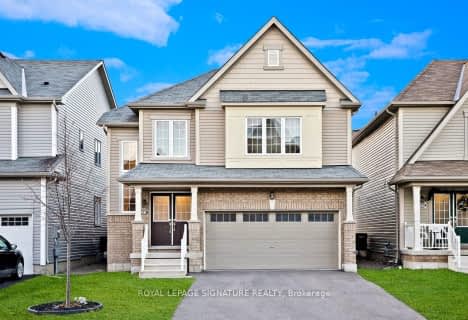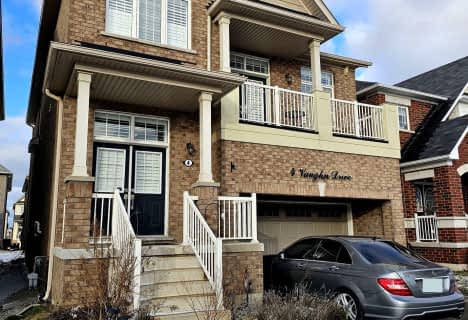Car-Dependent
- Almost all errands require a car.
Minimal Transit
- Almost all errands require a car.
Somewhat Bikeable
- Almost all errands require a car.

École élémentaire Confédération
Elementary: PublicGlendale Public School
Elementary: PublicRoss Public School
Elementary: PublicSt Andrew Catholic Elementary School
Elementary: CatholicSt Kevin Catholic Elementary School
Elementary: CatholicPrincess Elizabeth Public School
Elementary: PublicÉcole secondaire Confédération
Secondary: PublicEastdale Secondary School
Secondary: PublicÉSC Jean-Vanier
Secondary: CatholicCentennial Secondary School
Secondary: PublicSaint Michael Catholic High School
Secondary: CatholicNotre Dame College School
Secondary: Catholic-
Cooks Mills Peace Garden
667 Lyons Creek Rd (Doans Ridge Road), Welland ON L0S 1V0 4.41km -
Chippawa Park
1st Ave (Laughlin Ave), Welland ON 4.9km -
Ball's Falls Conservation Area
250 Thorold Rd, Welland ON L3C 3W2 4.93km
-
TD Canada Trust Branch and ATM
845 Niagara St, Welland ON L3C 1M4 2.86km -
RBC Royal Bank
709 Niagara St, Welland ON L3C 1M2 3.11km -
Meridian Credit Union ATM
610 Niagara St, Welland ON L3C 1L8 3.38km
- — bath
- — bed
- — sqft
7 Mcfarland Street, Thorold, Ontario • L0S 1K0 • 562 - Hurricane/Merrittville
- 3 bath
- 4 bed
- 2000 sqft
21 Cloy Drive, Thorold, Ontario • L3B 0G5 • 562 - Hurricane/Merrittville
- 3 bath
- 4 bed
- 2500 sqft
4 Vaughn Drive, Thorold, Ontario • L3B 0G7 • 562 - Hurricane/Merrittville
