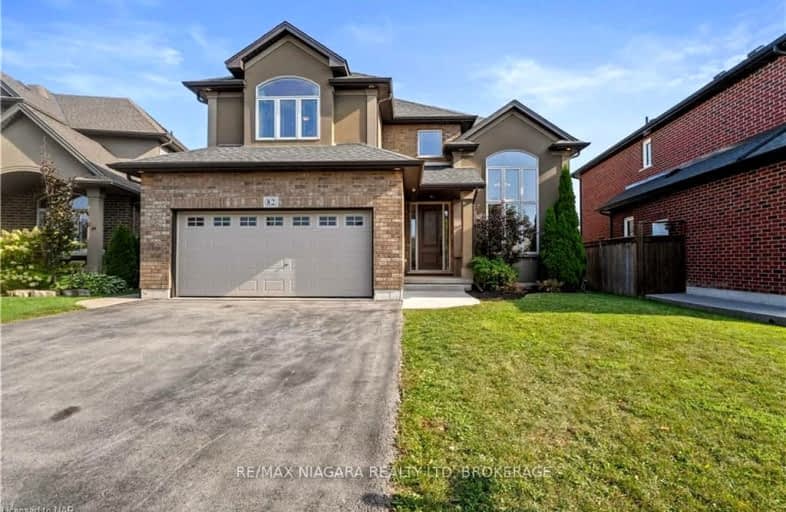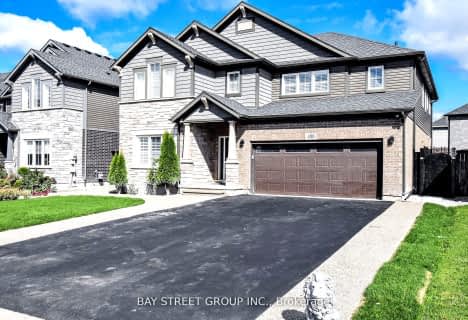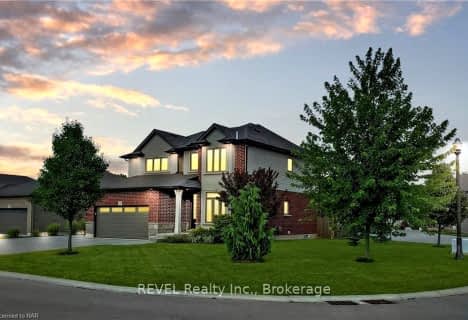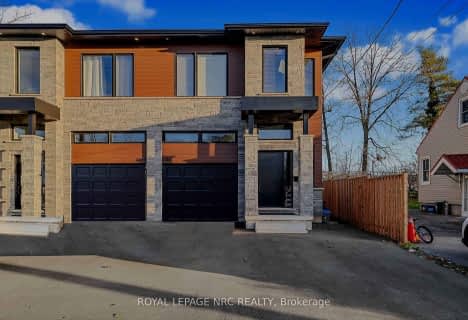Car-Dependent
- Almost all errands require a car.
Minimal Transit
- Almost all errands require a car.
Somewhat Bikeable
- Almost all errands require a car.

ÉIC Jean-Vanier
Elementary: CatholicSt Augustine Catholic Elementary School
Elementary: CatholicFitch Street Public School
Elementary: PublicÉÉC du Sacré-Coeur-Welland
Elementary: CatholicHoly Name Catholic Elementary School
Elementary: CatholicGordon Public School
Elementary: PublicÉcole secondaire Confédération
Secondary: PublicEastdale Secondary School
Secondary: PublicÉSC Jean-Vanier
Secondary: CatholicCentennial Secondary School
Secondary: PublicE L Crossley Secondary School
Secondary: PublicNotre Dame College School
Secondary: Catholic-
Sasha's Park
Waterview Crt, Welland ON L3C 7J1 0.32km -
St George Park
391 St George St, Welland ON L3C 5R1 1.64km -
Merritt Island
Welland ON 2.72km
-
Scotiabank
Chelwood Gate Plaza Chelwood Plaza, Welland ON L3C 1L6 1.38km -
CIBC
200 Fitch St, Welland ON L3C 4V9 1.5km -
Scotiabank
440 Niagara St, Welland ON L3C 1L5 2.86km
- 4 bath
- 4 bed
- 1500 sqft
318 River Road, Welland, Ontario • L3B 2S4 • 768 - Welland Downtown














