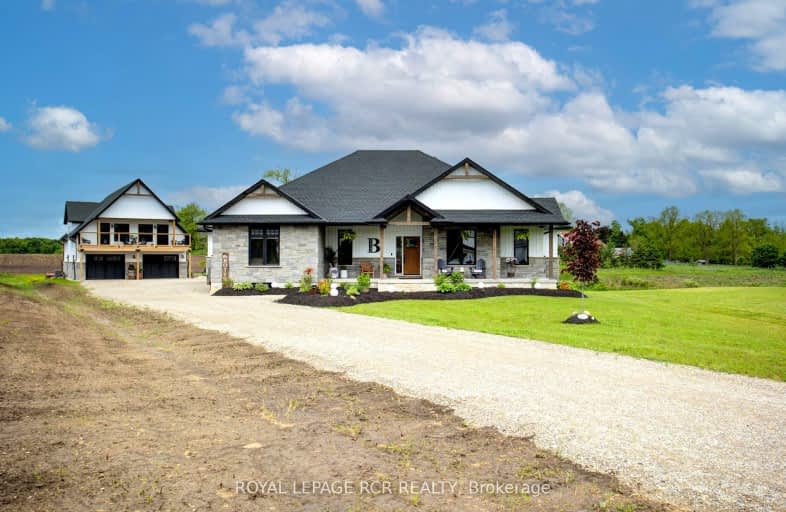Car-Dependent
- Almost all errands require a car.
Somewhat Bikeable
- Most errands require a car.

Kenilworth Public School
Elementary: PublicSt John Catholic School
Elementary: CatholicMaryborough Public School
Elementary: PublicSt Mary Catholic School
Elementary: CatholicArthur Public School
Elementary: PublicVictoria Cross Public School
Elementary: PublicWellington Heights Secondary School
Secondary: PublicNorwell District Secondary School
Secondary: PublicGrey Highlands Secondary School
Secondary: PublicListowel District Secondary School
Secondary: PublicCentre Wellington District High School
Secondary: PublicElmira District Secondary School
Secondary: Public-
Orchard Park
Ontario 22.71km -
Fergus dog park
Fergus ON 28.19km -
The park
Fergus ON 28.57km
-
Arthur Food Bank
146 George St, Arthur ON N0G 1A0 10.7km -
TD Canada Trust ATM
156 George St, Arthur ON N0G 1A0 10.74km -
TD Bank Financial Group
156 George St, Arthur ON N0G 1A0 10.76km
- — bath
- — bed
- — sqft
157 Parker Drive, Wellington North, Ontario • N0G 2E0 • Rural Wellington North










