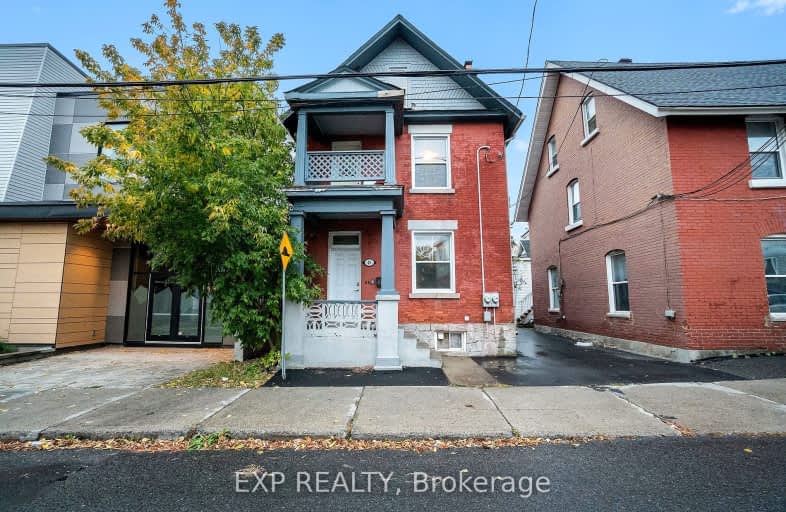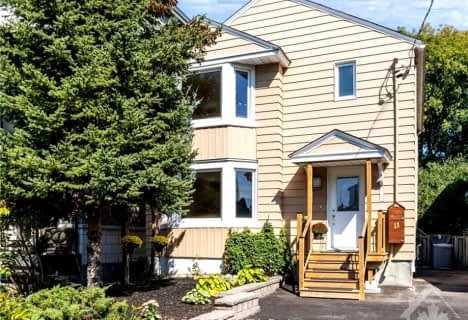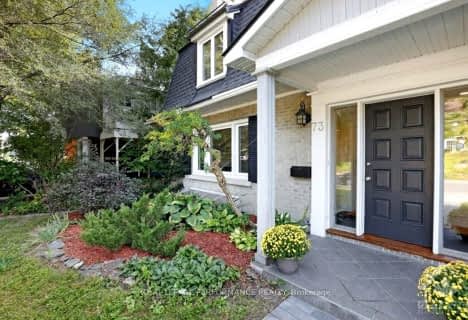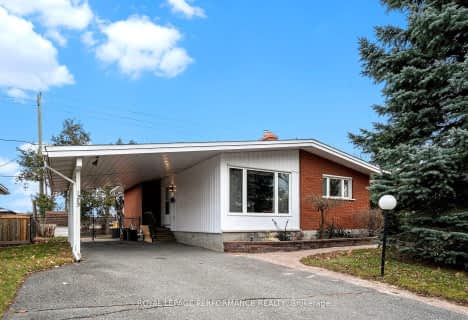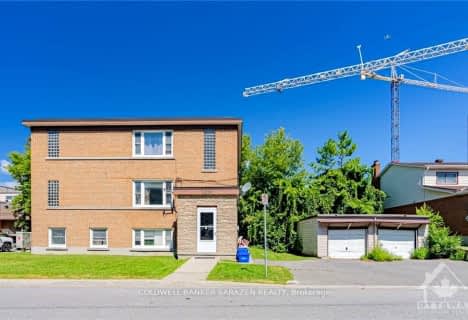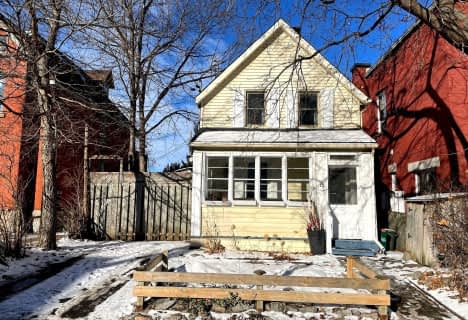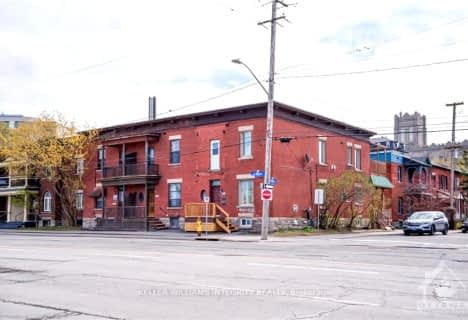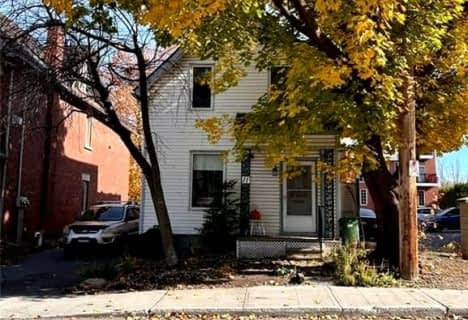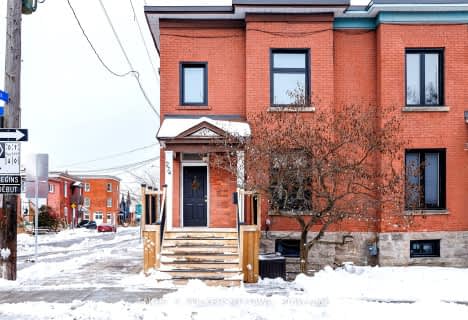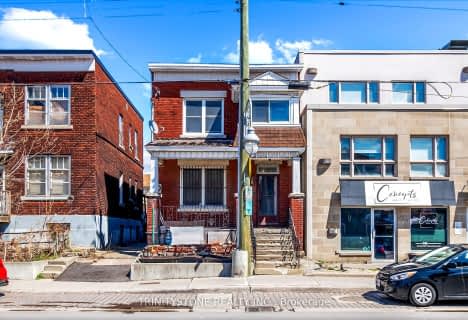Walker's Paradise
- Daily errands do not require a car.
Excellent Transit
- Most errands can be accomplished by public transportation.
Biker's Paradise
- Daily errands do not require a car.
- — bath
- — bed
28 OLD SUNSET Boulevard, Dows Lake - Civic Hospital and Area, Ontario • K1S 3G9

École élémentaire publique Centre-Nord
Elementary: PublicCambridge Street Community Public School
Elementary: PublicSt Anthony Elementary School
Elementary: CatholicCentennial Public School
Elementary: PublicDevonshire Community Public School
Elementary: PublicGlashan Public School
Elementary: PublicUrban Aboriginal Alternate High School
Secondary: PublicRichard Pfaff Secondary Alternate Site
Secondary: PublicImmaculata High School
Secondary: CatholicLisgar Collegiate Institute
Secondary: PublicAdult High School
Secondary: PublicGlebe Collegiate Institute
Secondary: Public-
Dundonald Park
516 Somerset St W (btwn Bay & Lyon St N), Ottawa ON K1R 5J9 0.67km -
Victoria Island
Middle St, Ottawa ON 1.29km -
Commissioners Park
Queen Elizabeth Drwy Prom (at/coin rue Preston St), Ottawa ON 1.3km
-
Scotiabank
661 Somerset St W (Bronson Ave), Ottawa ON K1R 5K3 0.33km -
Banque Td
Convent Glen Shopping Ctr, Orleans ON 0.73km -
Scotiabank
435 Albert St, Ottawa ON K1R 7X4 0.9km
- — bath
- — bed
1331 THAMES Street, Carlington - Central Park, Ontario • K1Z 7N2 • 5301 - Carlington
- 2 bath
- 3 bed
433 HOLLAND Avenue, Dows Lake - Civic Hospital and Area, Ontario • K1Y 0Z3 • 4504 - Civic Hospital
- 3 bath
- 4 bed
295 BELL Street South, Dows Lake - Civic Hospital and Area, Ontario • K1S 4J9 • 4502 - West Centre Town
- — bath
- — bed
315 ARTHUR Lane South, Dows Lake - Civic Hospital and Area, Ontario • K1S 4J6 • 4502 - West Centre Town
- — bath
- — bed
13 LOUISA Street, West Centre Town, Ontario • K1R 6Y5 • 4205 - West Centre Town
- 2 bath
- 4 bed
706 ALBERT Street, West Centre Town, Ontario • K1R 6L4 • 4204 - West Centre Town
- — bath
- — bed
87 GUIGUES Avenue, Lower Town - Sandy Hill, Ontario • K1N 5H8 • 4001 - Lower Town/Byward Market
- 1 bath
- 3 bed
62 LEES Avenue, Glebe - Ottawa East and Area, Ontario • K1S 0B9 • 4407 - Ottawa East
- — bath
- — bed
203 Saint Patrick Street, Lower Town - Sandy Hill, Ontario • K1N 5K2 • 4001 - Lower Town/Byward Market
- 2 bath
- 4 bed
189 Preston Street, West Centre Town, Ontario • K1R 7P8 • 4205 - West Centre Town
