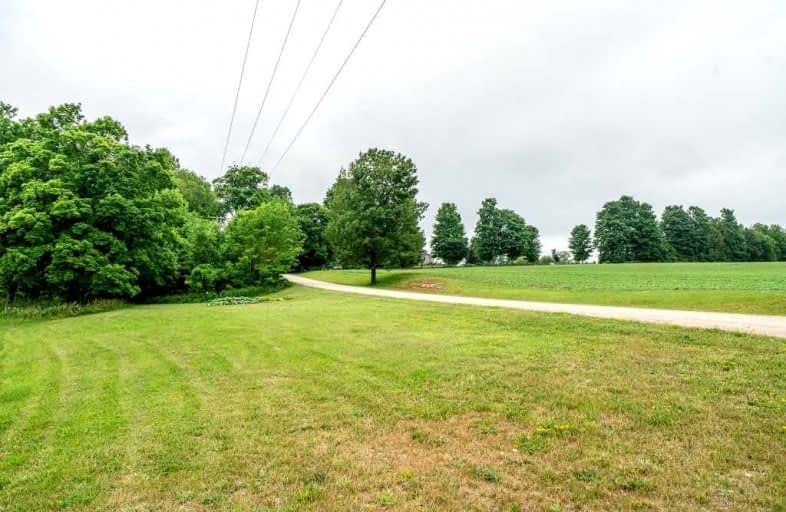
St Peter's & St Paul's Separate School
Elementary: Catholic
3.48 km
Dawnview Public School
Elementary: Public
14.37 km
Normanby Community School
Elementary: Public
16.92 km
Egremont Community School
Elementary: Public
17.53 km
Hanover Heights Community School
Elementary: Public
13.99 km
Spruce Ridge Community School
Elementary: Public
4.79 km
Walkerton District Community School
Secondary: Public
24.89 km
Wellington Heights Secondary School
Secondary: Public
25.44 km
Norwell District Secondary School
Secondary: Public
40.89 km
Sacred Heart High School
Secondary: Catholic
24.19 km
John Diefenbaker Senior School
Secondary: Public
14.99 km
Grey Highlands Secondary School
Secondary: Public
25.77 km


