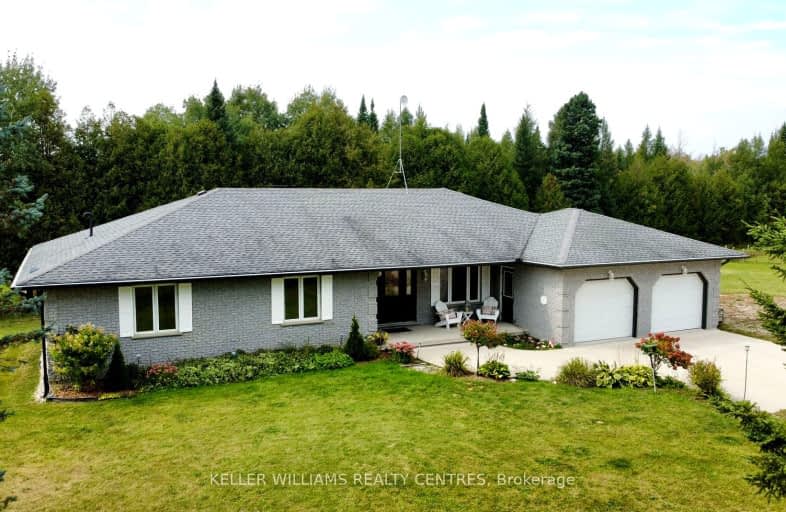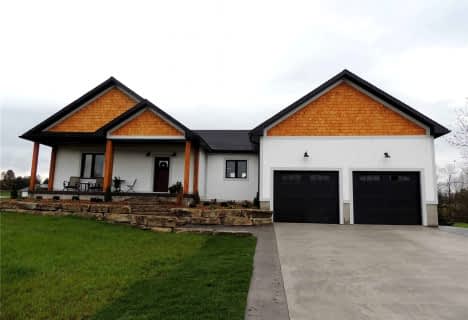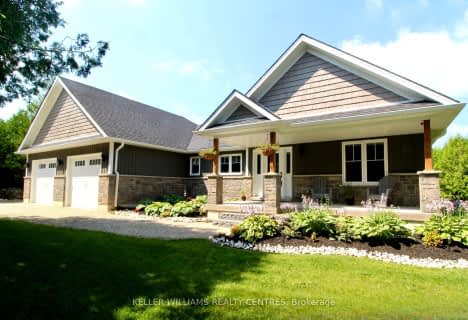Car-Dependent
- Almost all errands require a car.
Somewhat Bikeable
- Most errands require a car.

St Peter's & St Paul's Separate School
Elementary: CatholicDawnview Public School
Elementary: PublicNormanby Community School
Elementary: PublicHoly Family Separate School
Elementary: CatholicHanover Heights Community School
Elementary: PublicSpruce Ridge Community School
Elementary: PublicWalkerton District Community School
Secondary: PublicWellington Heights Secondary School
Secondary: PublicNorwell District Secondary School
Secondary: PublicSacred Heart High School
Secondary: CatholicJohn Diefenbaker Senior School
Secondary: PublicGrey Highlands Secondary School
Secondary: Public-
Bentinck Centennial Park
341761 Concession 2 Ndr, Ontario 5.03km -
Sulphur Spring Conservation Area
Hanover ON 11.9km -
Little Ones Studio & Boutique
322 10th St, Hanover ON N4N 1P3 11.9km
-
HSBC ATM
118 Queen St, Durham ON N0G 1R0 4.91km -
CIBC
106 Garafraxa St N, Durham ON N0G 1R0 5.07km -
RBC Royal Bank
108 Garafraxa St S, Durham ON N0G 1R0 5.08km
- 2 bath
- 3 bed
- 1100 sqft
342332 Concession Road 2 NDR, Hanover, Ontario • N4N 3B9 • Hanover











