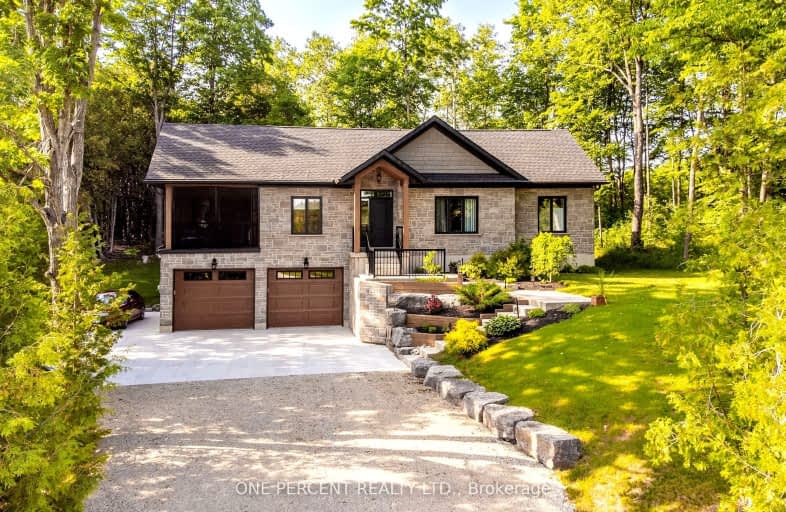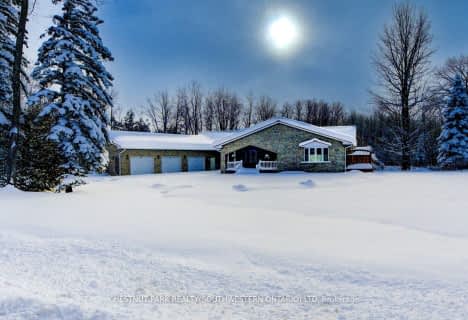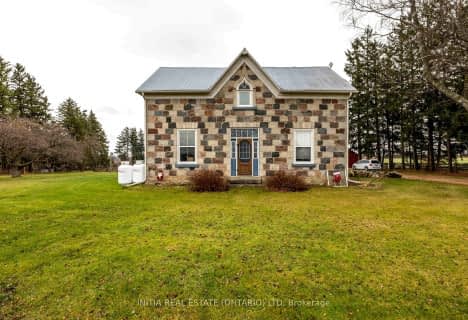
Video Tour
Car-Dependent
- Almost all errands require a car.
0
/100
Somewhat Bikeable
- Most errands require a car.
26
/100

St Peter's & St Paul's Separate School
Elementary: Catholic
3.80 km
Normanby Community School
Elementary: Public
13.98 km
St Mary Catholic School
Elementary: Catholic
20.35 km
Egremont Community School
Elementary: Public
10.86 km
Victoria Cross Public School
Elementary: Public
19.68 km
Spruce Ridge Community School
Elementary: Public
2.51 km
Walkerton District Community School
Secondary: Public
27.14 km
Wellington Heights Secondary School
Secondary: Public
18.87 km
Norwell District Secondary School
Secondary: Public
35.38 km
Sacred Heart High School
Secondary: Catholic
26.68 km
John Diefenbaker Senior School
Secondary: Public
17.55 km
Grey Highlands Secondary School
Secondary: Public
24.29 km
-
Sulphur Spring Conservation Area
15.87km -
South Grey Museum and Memorial Park
Flesherton ON 24.08km -
Mildmay Rotary Park
Mildmay ON 27.59km
-
HSBC ATM
118 Queen St, Durham ON N0G 1R0 2.78km -
Access Cash Canada
1100 10th St, Hanover ON N4N 3B8 14.95km -
CIBC
857 10th St, Hanover ON N4N 1S1 15.65km



