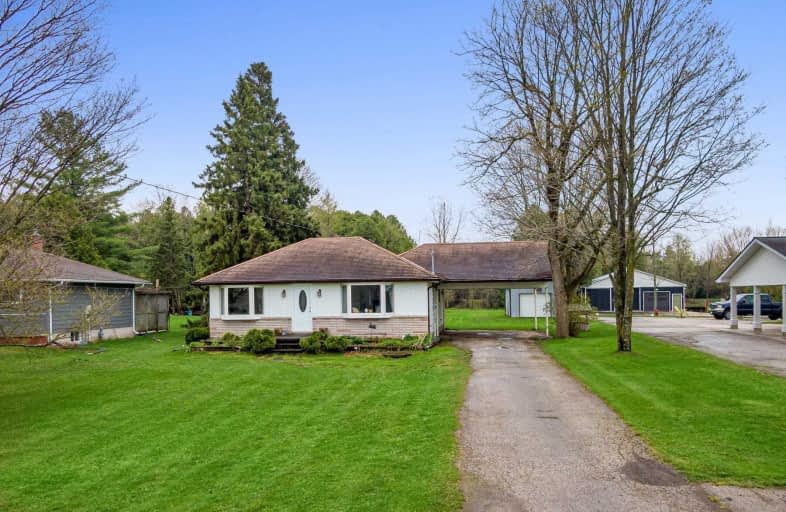
St Peter's & St Paul's Separate School
Elementary: Catholic
1.93 km
Beavercrest Community School
Elementary: Public
20.02 km
Normanby Community School
Elementary: Public
16.82 km
Egremont Community School
Elementary: Public
13.39 km
Victoria Cross Public School
Elementary: Public
22.32 km
Spruce Ridge Community School
Elementary: Public
1.12 km
Walkerton District Community School
Secondary: Public
28.57 km
Wellington Heights Secondary School
Secondary: Public
21.45 km
Norwell District Secondary School
Secondary: Public
38.39 km
Sacred Heart High School
Secondary: Catholic
28.01 km
John Diefenbaker Senior School
Secondary: Public
18.74 km
Grey Highlands Secondary School
Secondary: Public
22.17 km



