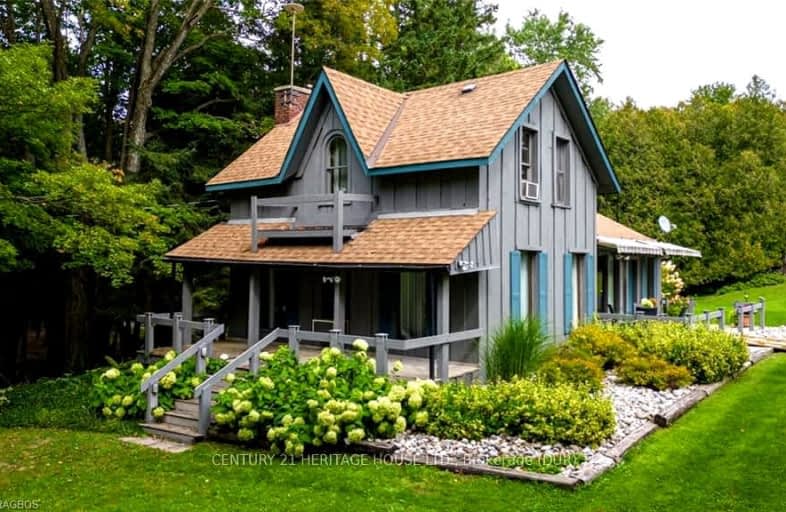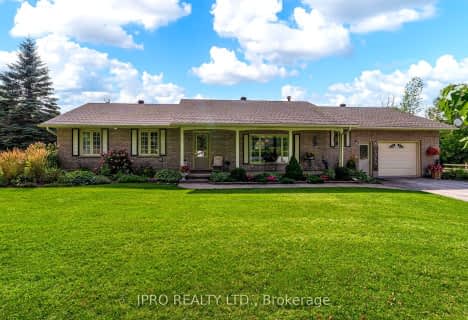Car-Dependent
- Almost all errands require a car.
Somewhat Bikeable
- Most errands require a car.

St Peter's & St Paul's Separate School
Elementary: CatholicBeavercrest Community School
Elementary: PublicNormanby Community School
Elementary: PublicEgremont Community School
Elementary: PublicVictoria Cross Public School
Elementary: PublicSpruce Ridge Community School
Elementary: PublicWalkerton District Community School
Secondary: PublicWellington Heights Secondary School
Secondary: PublicNorwell District Secondary School
Secondary: PublicSacred Heart High School
Secondary: CatholicJohn Diefenbaker Senior School
Secondary: PublicGrey Highlands Secondary School
Secondary: Public- 3 bath
- 3 bed
- 3000 sqft
333424 CONCESSION RD 1 Road, West Grey, Ontario • N0G 1R0 • Rural West Grey
- 3 bath
- 4 bed
- 2500 sqft
403115 Grey Road 4, West Grey, Ontario • N0G 1R0 • Rural West Grey















