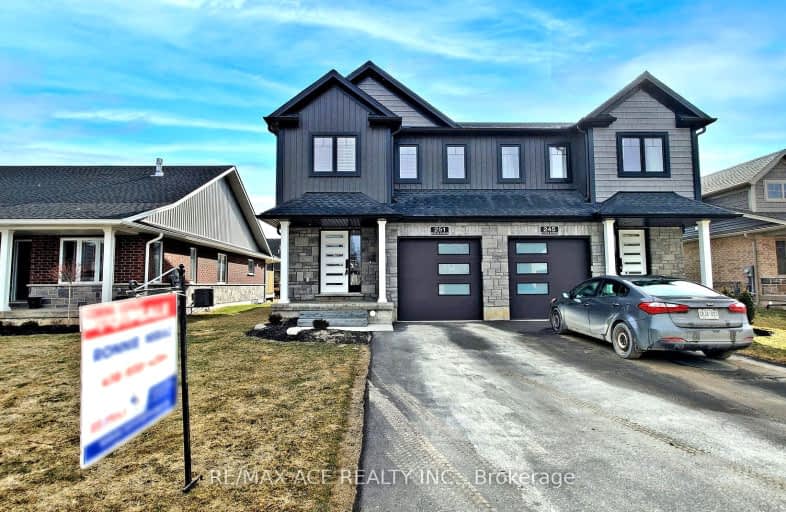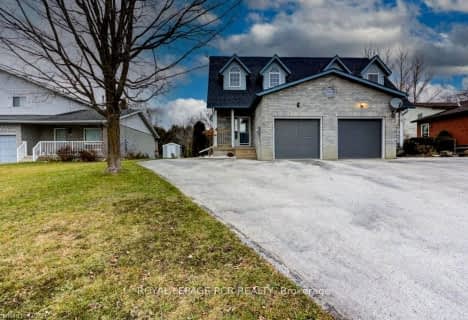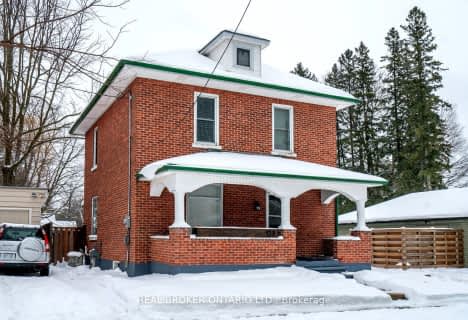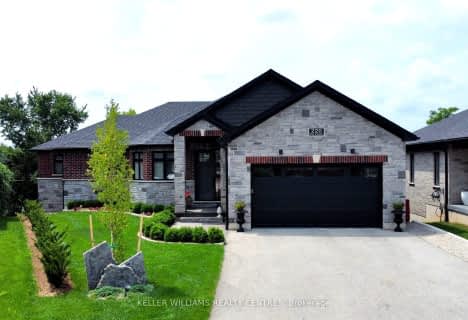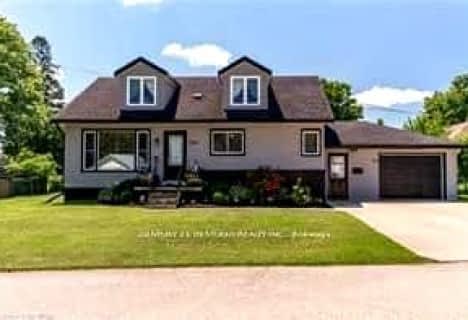Car-Dependent
- Most errands require a car.
Somewhat Bikeable
- Most errands require a car.

St Peter's & St Paul's Separate School
Elementary: CatholicDawnview Public School
Elementary: PublicNormanby Community School
Elementary: PublicEgremont Community School
Elementary: PublicHanover Heights Community School
Elementary: PublicSpruce Ridge Community School
Elementary: PublicWalkerton District Community School
Secondary: PublicWellington Heights Secondary School
Secondary: PublicNorwell District Secondary School
Secondary: PublicSacred Heart High School
Secondary: CatholicJohn Diefenbaker Senior School
Secondary: PublicGrey Highlands Secondary School
Secondary: Public-
Bentinck Centennial Park
341761 Concession 2 Ndr, Ontario 10.09km -
Orchard Park
Ontario 13.25km -
Sulphur Spring Conservation Area
Hanover ON 16.61km
-
CIBC
106 Garafraxa St N, Durham ON N0G 1R0 0.83km -
HSBC ATM
118 Queen St, Durham ON N0G 1R0 0.92km -
CIBC
857 10th St, Hanover ON N4N 1S1 15.41km
